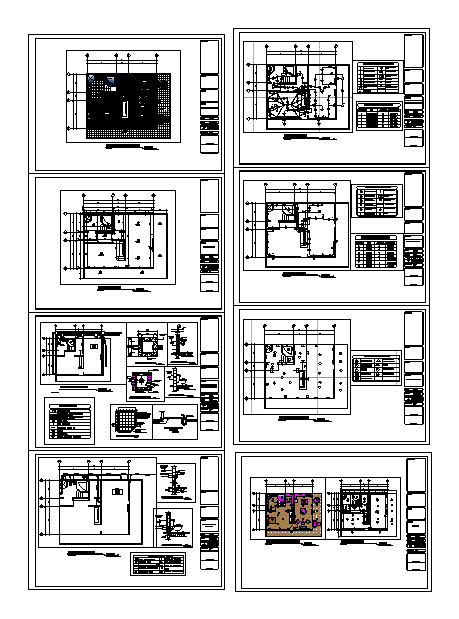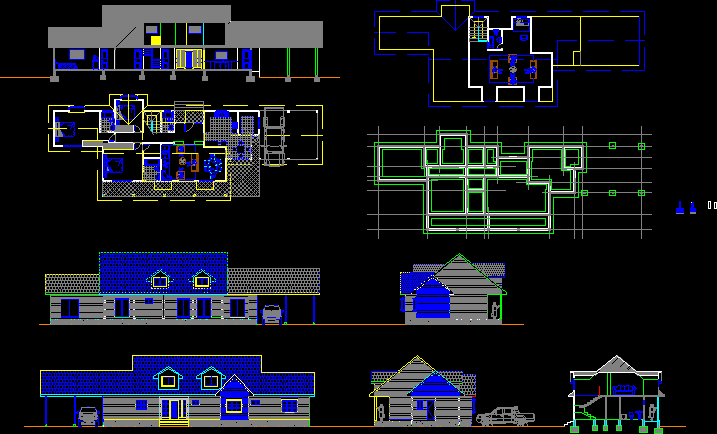Cabin – Luxury Apartment DWG Plan for AutoCAD

Set of game site plans
Drawing labels, details, and other text information extracted from the CAD file (Translated from Spanish):
content :, location :, design :, drawing :, innovation, d.l., sheet :, structure, arq., inst., conj., project :, file :, f. planner, f. owner, observations, scale: indicated, date, room, sink, s.s, jacuzzi, bedroom, dining room, kitchen, s.s.g., up, outside living area, sanitary service, simbology, register, pipe p.v.c. diameter indicated, yee of pvc, elbow pvc, tee of pvc, simbology electricity-force, siphon, brick tayuyo de, sale pvc, comes pvc, smoothed with sabieta, union box plant – record, both directions, box section union – registry, toilet, floor, going to blackwater descent, toilet drain detail, precon block, repelle, elbow, drain detail in sink, slab, drinking water symbolism, pvc tube, drinking water detail in sink , filling, detail drinking water in toilet, see detail of drainage for shower, lowering of rainwater, bap, detail of armed shower, channel of shower drain, reposadera, simbología electricity-lighting, dist. of circuits, use, circuit, no. of, protection, element, force, lighting, cpvc ø, for sewage, for rainwater., nomenclature of finishes, cabin, architectural plant, bounded plant, housing, drainage plant, installation plant, hydraulic plant, plant drainage , facades, and details, electrical, lighting, electrical, strength, drainage and details., Finishing plant
Raw text data extracted from CAD file:
| Language | Spanish |
| Drawing Type | Plan |
| Category | House |
| Additional Screenshots |
 |
| File Type | dwg |
| Materials | Other |
| Measurement Units | Metric |
| Footprint Area | |
| Building Features | |
| Tags | apartamento, apartment, appartement, aufenthalt, autocad, cabin, casa, chalet, cottage, dwelling unit, DWG, Game, haus, house, logement, luxury, maison, plan, plans, residên, residence, set, site, unidade de moradia, villa, wohnung, wohnung einheit |








