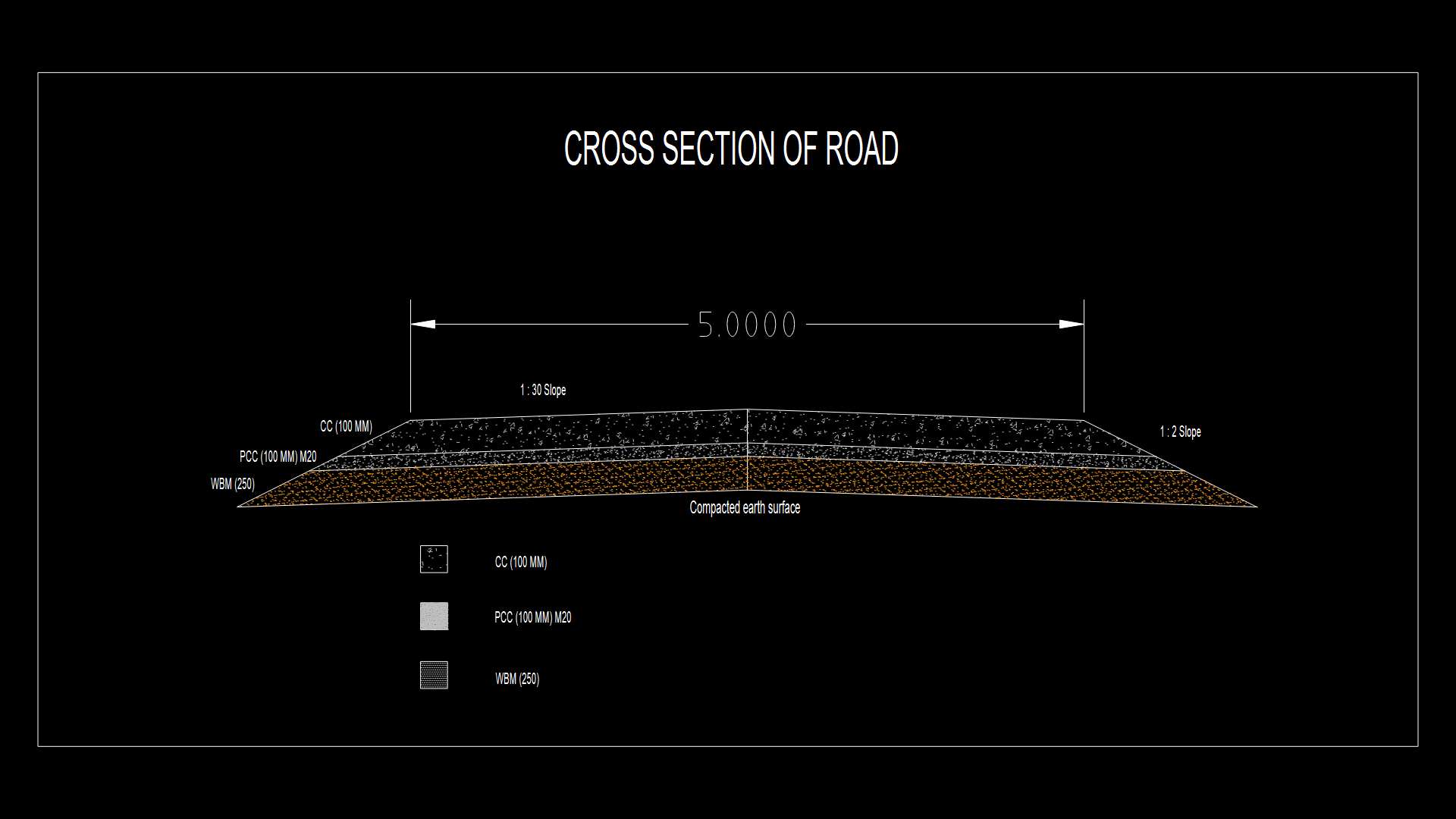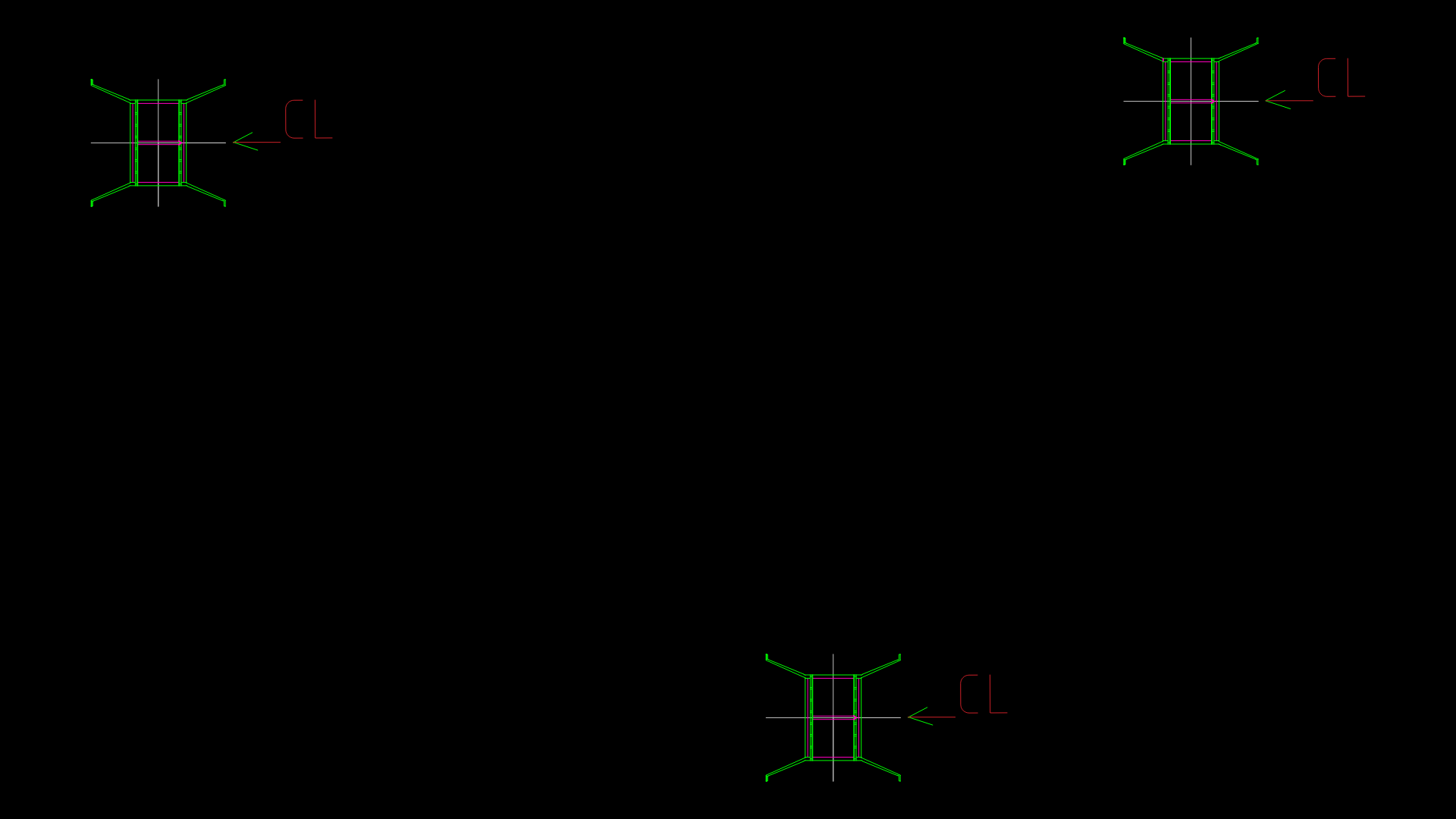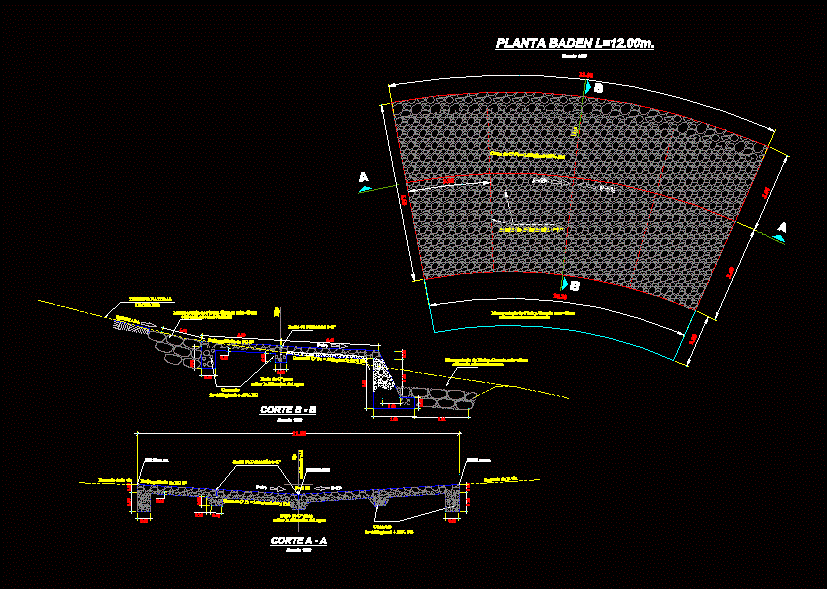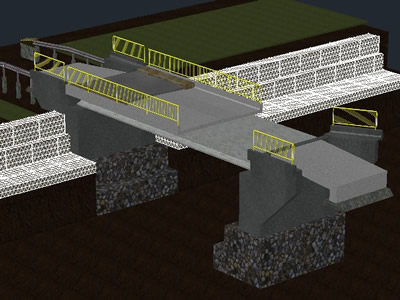Cable-Stayed Bridge Part 3 DWG Full Project for AutoCAD

This is a bowstring arch bridge in cash, the project includes an arc of structural steel and concrete board. The length of the bridge is 105.05 m and a width of 9.10 m. The arch is a rectangular box section. As bracing the arches is planned diagonal steel tubular section. As beam – shoulder has been provided for steel beams filled soul. The beams – strap will be connected by steel girders of the soul fills every 5, 253 mm and also will support secondary beams supporting the concrete slab. The board consists of a slab 200 mm thick supported on steel beams above. Provision is 50mm thick asphalt over concrete slab. The substructure consists of reinforced concrete abutments. On the approaches to the bridge is planned approach slabs 200 mm thick. The foundation of reinforced concrete abutments and will have a foundation level as the existing project. Provides for the use of simple concrete to achieve the level recommended by the relevant studies such as the study of soils.
Drawing labels, details, and other text information extracted from the CAD file (Translated from Spanish):
date, approval, drawing, review, date, i n g e n i e r s, c i v i l s s. a.c., a r a n g o, c a s a b o n n e, g a l l e g o s, q u e s a d, contracting entity:, dr. luis castañeda lossio, barriga-dall ‘orto s.a., consulting engineers, rev. nº, lamina nº, emape sa, description, for migrations, project:, plan:, structural engineering:, international organization, metropolitan municipality of Lima, mayor of Lima, definitive study:, province of Lima – Lima, arc start, approved, revised, drafted, designed, ccr, larc, jsm, scale, indicated, elevation, issued for construction
Raw text data extracted from CAD file:
| Language | Spanish |
| Drawing Type | Full Project |
| Category | Roads, Bridges and Dams |
| Additional Screenshots |
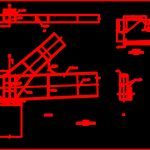 |
| File Type | dwg |
| Materials | Concrete, Steel, Other |
| Measurement Units | Metric |
| Footprint Area | |
| Building Features | |
| Tags | arc, arch, autocad, bridge, cash, DWG, full, includes, part, Project, steel, structural |

