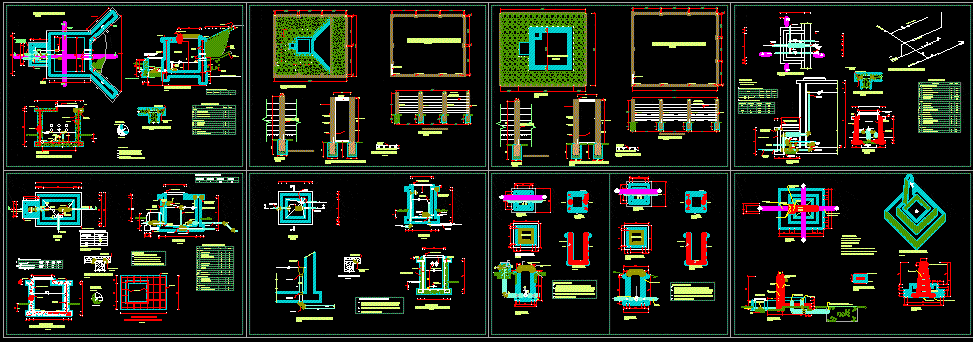Cadastre Canis DWG Block for AutoCAD

IS A COMPLETE WORK OF L DISTRICT CATASTRO CANIS, Bolognesi Province, Ancash
Drawing labels, details, and other text information extracted from the CAD file (Translated from Spanish):
home canis, p .:, of bondage, see detail, communal service, equip. urb. vend., communal service, of the, education, education, cemetery, sports area, of the, green area, home canis, home canis, of the, communal service, equip. urb. vend., other purposes, communal service, equip. urb. vend., virgin of the, equip. urb. vend., communal service, health Service, education, Park, communal service, equip. urb. vend., of the, home canis, jr. bolognesi, jr. Buenos Aires, passage, jr. the tunnels, jr. the laurels, jr. good view, passage, jr. Tolentino, jr. Simon Bolivar, jr. Tolentino, jr. sanchez cerro, jr. good view, jr. Simon Bolivar, jr. bolognesi, shred, jr. Simon Bolivar, jr. Manuela. dream, jr. San Martin, jr. bolognesi, jr. flourishing, psje. nucay, jr. Alfonso Ugarte, passage, jr. flourishing, jr. Miguel Grade, jr. the laurels, jr. Buenos Aires, jr. the olive trees, jr. flourishing, passage, home canis, p .:, of bondage, see detail, communal service, equip. urb. vend., communal service, of the, education, education, cemetery, sports area, of the, green area, home canis, home canis, of the, communal service, equip. urb. vend., other purposes, communal service, equip. urb. vend., virgin of the, equip. urb. vend., communal service, health Service, education, Park, communal service, equip. urb. vend., of the, home canis, jr. bolognesi, jr. Buenos Aires, passage, jr. the tunnels, jr. the laurels, jr. good view, passage, jr. Tolentino, jr. Simon Bolivar, jr. Tolentino, jr. sanchez cerro, jr. good view, jr. Simon Bolivar, jr. bolognesi, shred, jr. Simon Bolivar, jr. Manuela. dream, jr. San Martin, jr. bolognesi, jr. flourishing, psje. nucay, jr. Alfonso Ugarte, passage, jr. flourishing, jr. Miguel Grade, jr. the laurels, jr. Buenos Aires, jr. the olive trees, jr. flourishing, passage
Raw text data extracted from CAD file:
| Language | Spanish |
| Drawing Type | Block |
| Category | City Plans |
| Additional Screenshots |
 |
| File Type | dwg |
| Materials | Other |
| Measurement Units | |
| Footprint Area | |
| Building Features | Garden / Park |
| Tags | ancash, autocad, beabsicht, block, borough level, cadastre, catastro, complete, district, DWG, political map, politische landkarte, proposed urban, province, road design, stadtplanung, straßenplanung, urban design, urban plan, work, zoning |








