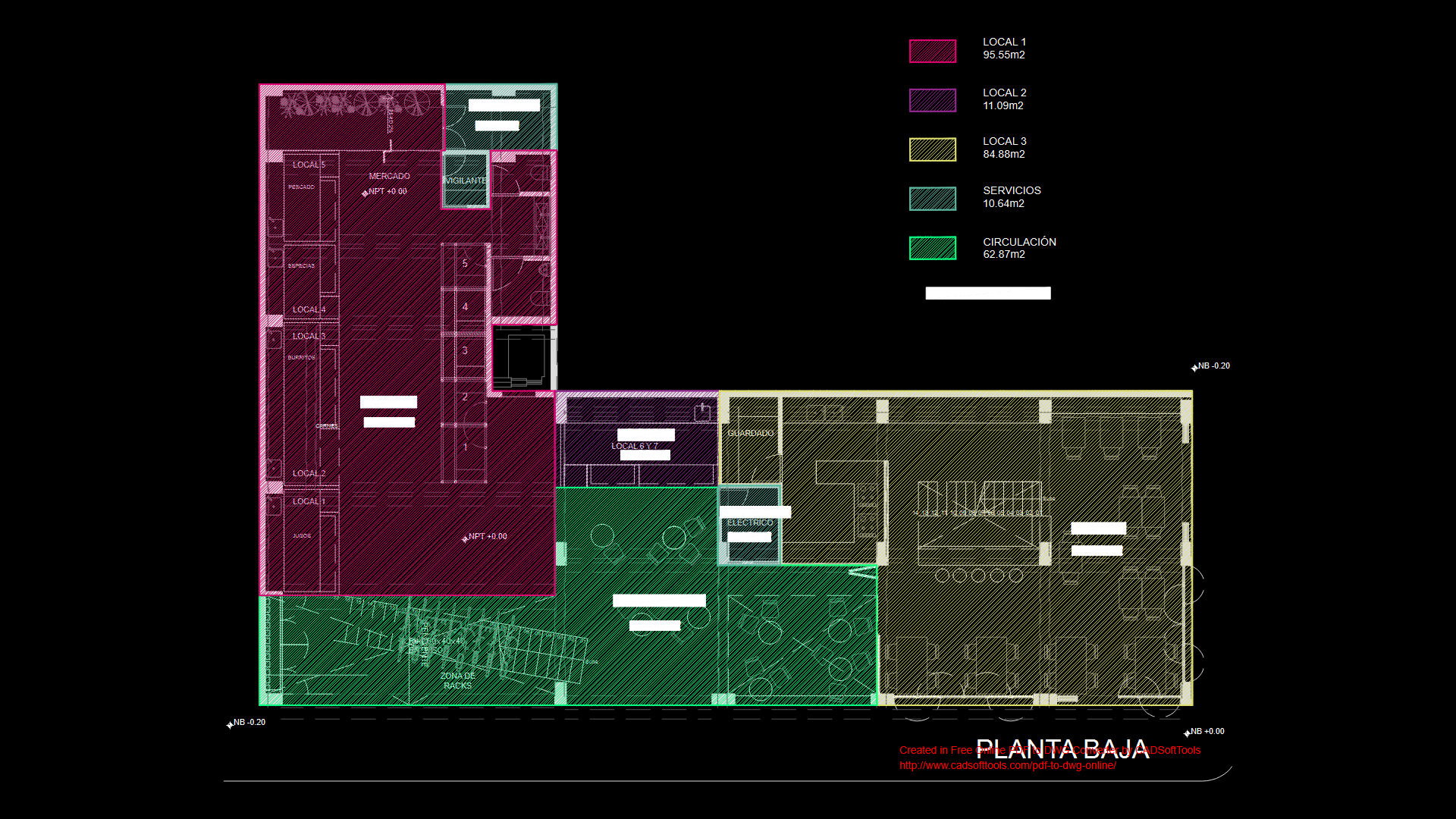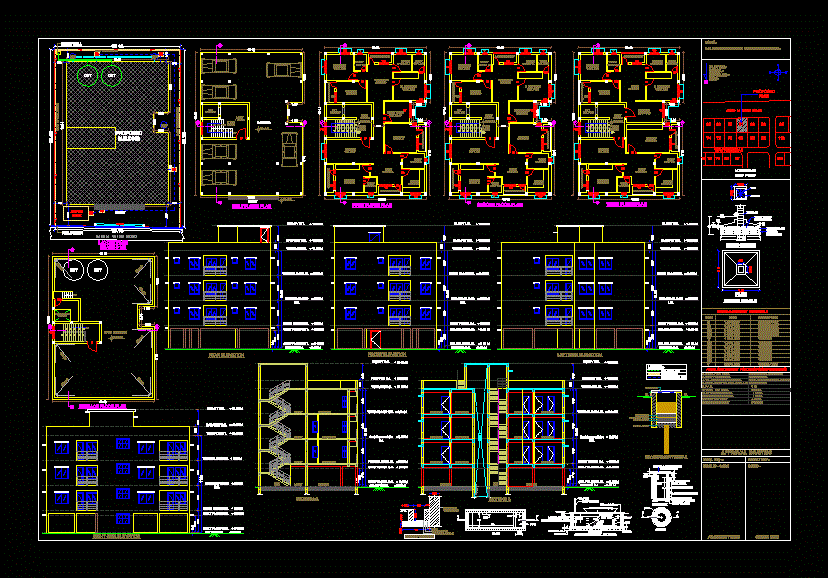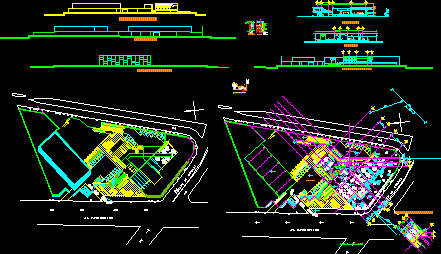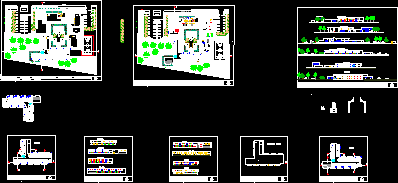Cafeteria DWG Block for AutoCAD
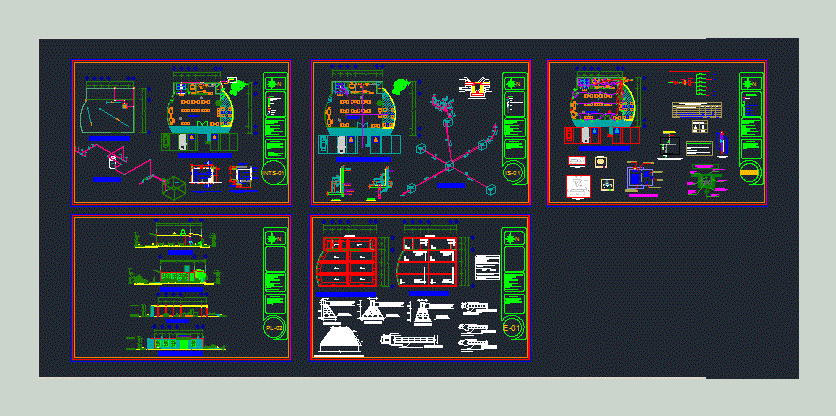
PLANT; CUTS; FACHADAS; STRUCTURAL; Sanitation facilities and plumbing; isometric
Drawing labels, details, and other text information extracted from the CAD file (Translated from Spanish):
vehicular access, vehicular exit, sshh m, sshh h, kneading, served, coocion, merchandise warehouse, box, cellar, main access, perfumer cosmetics, travel agency, clothing store lady, testers, casual clothing store, women’s toilets, sanitary men, machine room, elevator, snac, architectural plant, up, underground parking, customer service phone, restaurant, upstairs, ground floor, bar, cafeteria, villa center df, main facade, coffee bar counter, ice machine , tarja, oven, convection, paninis, brand, drago, blender, dishwasher, under counter, fixed rack, mobile rack, freezing chamber, kur-hotel meeting room, bathrooms, accounting, hotel secretary, general direction Kur-hotel, admin hotel, general security, gardening, kur-hotel maintenance, reception, reception, warehouse, waiting room, drinks, refrigerator, grinder, coffee maker, spa, playground, hotel, restaurant, bathrooms and showers, administration, video games , mechanic, surveillance, service station, public toilets, telephones, gentlemen, ladies, counter, toilet, boardroom, general management of the hotel, maintenance, nursing, court a-c ‘, northeast facade, preparation area and kitchen, admin., bathrooms m, bathrooms h, coff on, hydraulic installation, tmt, network, public, entry to tank, electric pump, roof plant, stap, btap, elevated tank, sink, washer, key, capacity, household outlet , filling limit, suction, caracamo, chaflan, common partition wall, polished finish, concrete slab, sanitary installation, concrete, register, with double cover, municipal network, visit, pvc, ventilation, pvc, cut, npt, pvc drain, copper pipe, t pvc ee, registration detail with double lid, sewer pipe, poor concrete stencil, compacted tepetate, mortar flattening fine polishing finish, concrete filling, finished floor, cement-sand mortar, concrete slab, concrete chain armed, double cover, concrete cover, electrical installation, general switch, meter, connection, foundation plant, roof slab, location., student: gonzález leyva tonatiuh, project: tourist hostel, simbology, tee, food pipeline potable water, nose wrench, rises potable water pipe, globe valve, slope, isometric, pvc pipe, strainer, main switch, single line diagram of cafeteria, kitchen, warehouse, distribution board detail, automatic switch, plate identification, installation circuit, manufacturer’s plate, extra key of the board., lock, directory of circuit, in metal frame, npt, feeder lega wh, symbol, control circuit, r, s, t, n, lighting and power outlets, calculation of the installed load, and maximum demand, description of the load, item, load chart, ci, md, cant., terrace, the nominal section of the driver, type fingernail u eye., line to ground, yellow or green., the line of earth will be connected in the housing of the luminaire with terminals, technical specifications and general considerations, simple damper, distribution board, simple polarized contact, typical detail of armed slabs, all dimensions are in meters., it is the responsibility of the contractor to give this plane different use to, the dimensions to axes govern the drawing, the concrete used in the casting will have a resistance, its section and the supports of these on the walls., in the plant indicates the location of the bars with sizing, the resistance of the reinforcement steel will be:, general notes, indicated in the foot of plane.
Raw text data extracted from CAD file:
| Language | Spanish |
| Drawing Type | Block |
| Category | Retail |
| Additional Screenshots | |
| File Type | dwg |
| Materials | Concrete, Steel, Other |
| Measurement Units | Metric |
| Footprint Area | |
| Building Features | Garden / Park, Elevator, Parking |
| Tags | agency, autocad, block, boutique, cafeteria, cuts, DWG, fachadas, facilities, isometric, Kiosk, Pharmacy, plant, plumbing, Sanitation, Shop, structural |
