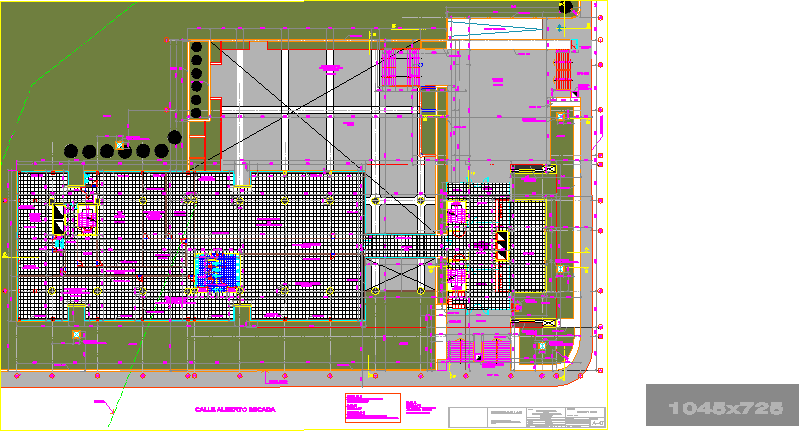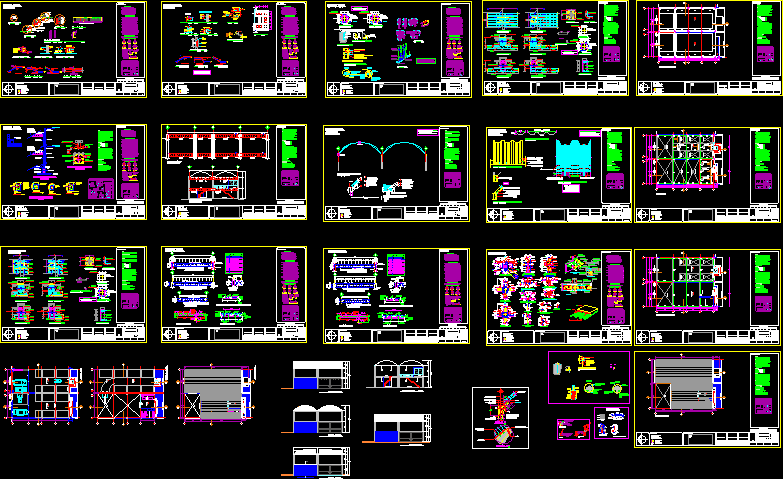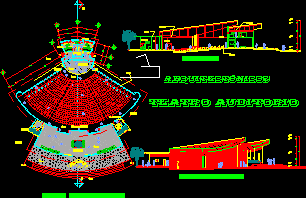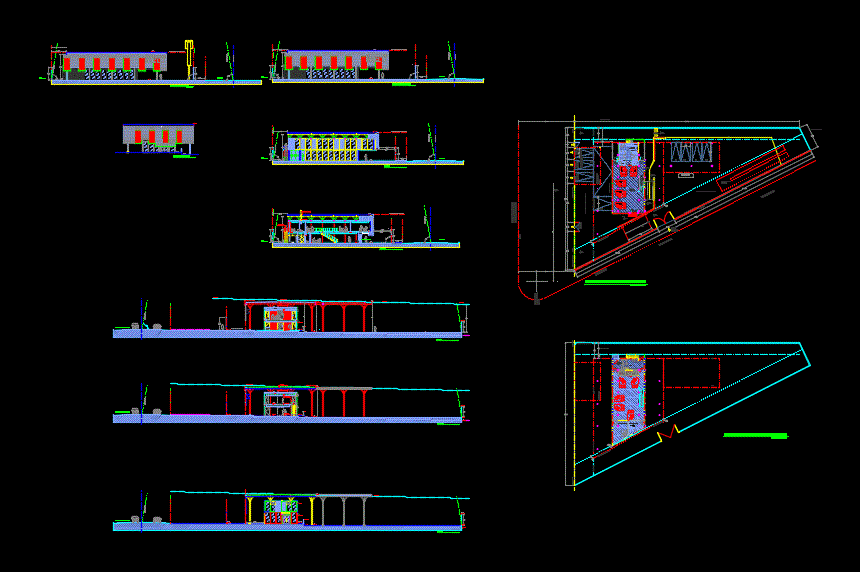Callao Muncipal DWG Block for AutoCAD

PLANT GENERAL OF THE MUNICIPALITY OF Callao – LIMA PERU.
Drawing labels, details, and other text information extracted from the CAD file (Translated from Spanish):
jiron colon, real fortress felipe, main courtyard, art exhibition, permanent, burnished cement floor, street alberto dried, land boundary, street peace soldan, moat, glasis, esplanade, vehicular ramp, entrance, public, hall, elevators, wait , sh.h., sh.m., general management, management, support, management, municipal, general secretary, urban development, budget, planning and rationalization, room, council, circulation gallery, accessibility for people, with disability, r. n. e., level differences can be overcome by using mechanical means., chapter vi – stairs, duct of. ventilation, garden, control booth, pressurized staircase, discap., to build, projection of basement, sh, general, secretary, exhaust fan mechanized, exhaust fan mechanized, municipal council, management, services, social and cultural, kitch., finland callao, peru, municipal palace, prov. constitucional del callao, content :, responsible, drawing :, scale :, project, province, department, urbanization, jr., district, lime, lot, location, callao, of the, constitutional province, del callao, jiron peace soldan, fenced , date :, adolfo rodriguez guevara
Raw text data extracted from CAD file:
| Language | Spanish |
| Drawing Type | Block |
| Category | City Plans |
| Additional Screenshots |
 |
| File Type | dwg |
| Materials | Other |
| Measurement Units | Metric |
| Footprint Area | |
| Building Features | Garden / Park, Deck / Patio, Elevator |
| Tags | autocad, block, callao, city hall, civic center, community center, DWG, general, lima, municipality, PERU, plant |








