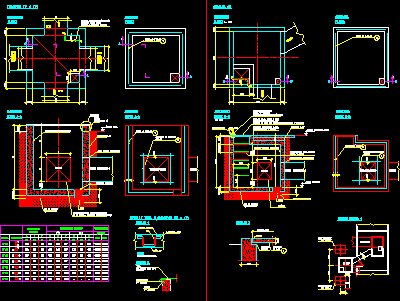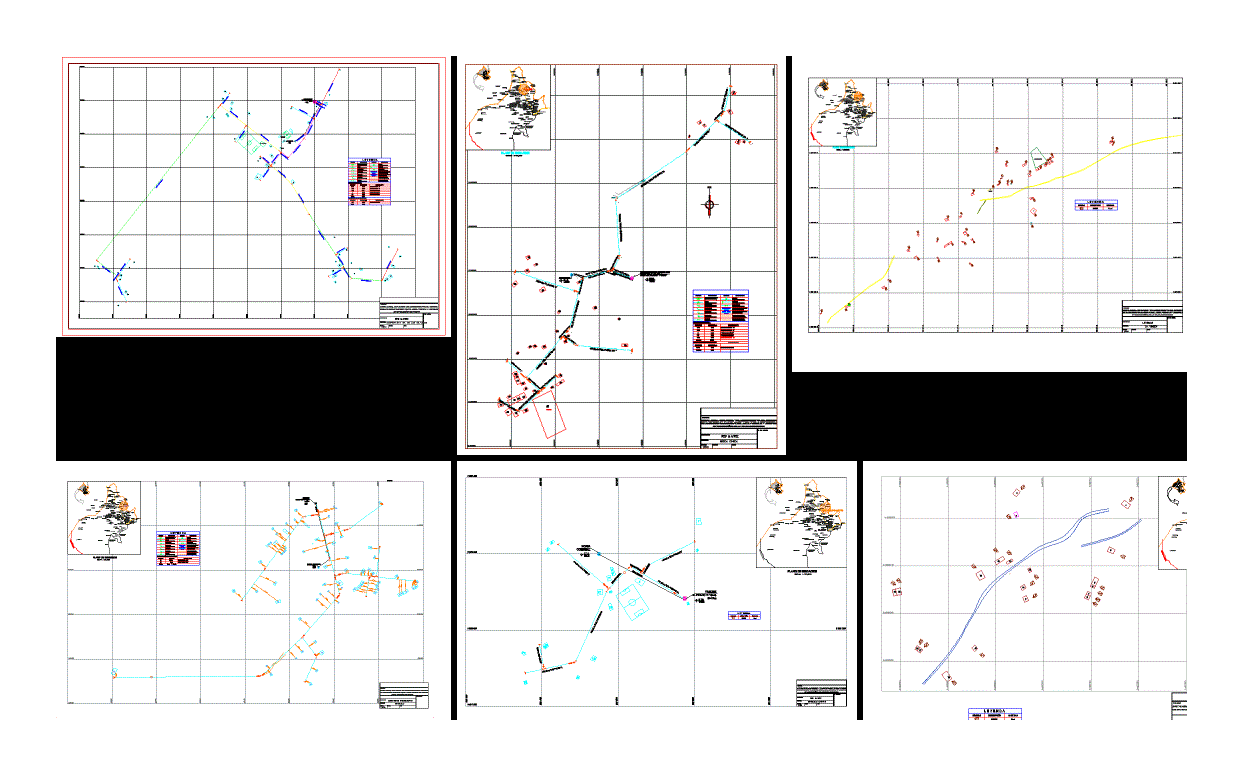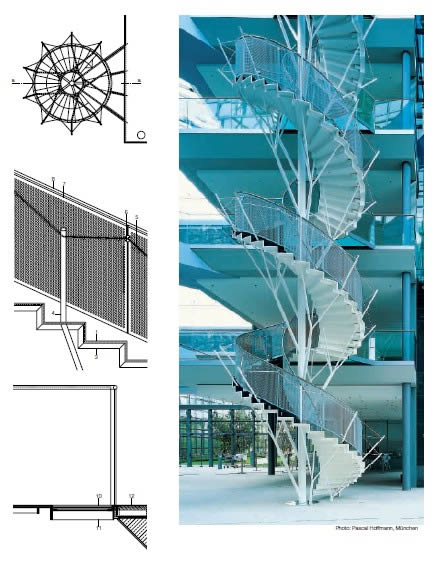Cameras DWG Block for AutoCAD

Tiro cameras – Frameworks and armors
Drawing labels, details, and other text information extracted from the CAD file (Translated from Spanish):
Existing see note, camera, Rush, East, south, Counter frame, framework, Folded, detail, top, Ch. Striped bwg., Quantity: per cap, spout, handle, Cane, Existing cane, camera, Niv.vereda exist., cut, armor, Elastomeric material joint, dimensions, Cameras, Cane dimensions, Canero: quantity location of the pipes see plan, gravel, kind, Ho. cleaning, Coordinates, Cane, minimum, concrete, Cane, sink, cut, Formwork, Waterproof interior plaster, N.t.n., Handle detail, detail, concrete, Cane, maximum, Cover detail, spout, detail, Sheet welding, Vane for cane, Cane, Canero, Dim, detail, Ho. cleaning, kind, sink, gravel, Cane, minimum, Niv.fund., concrete, Elastomeric material joint, Empot. stage, Cat straight ladder, Cane, detail, Formwork, cut, Reinforcement armor, mesh, Esc., Elastomeric sealant, Ext. From camara sidewalk, From amure, Holiday cap, Armed with mesh, Lifting handle framed with profile, Waterproof interior plaster, Perimeter pre-frame, profile, concrete, Cane, plant, armor, Cameras, plant, Cane, Formwork, Staircase cat location according to opposite table rushes cane, Cane, Cane, Esc., camera, Formwork, plant, mesh, Cane, Camera sector, Vane for cane, Reinforcement armor, Cane, cut, armor, mesh, plant, mesh, armor
Raw text data extracted from CAD file:
| Language | Spanish |
| Drawing Type | Block |
| Category | Water Sewage & Electricity Infrastructure |
| Additional Screenshots |
 |
| File Type | dwg |
| Materials | Concrete |
| Measurement Units | |
| Footprint Area | |
| Building Features | |
| Tags | alta tensão, armors, autocad, beleuchtung, block, cameras, détails électriques, detalhes elétrica, DWG, electrical details, elektrische details, frameworks, haute tension, high tension, hochspannung, iluminação, kläranlage, l'éclairage, la tour, lighting, torre, tower, treatment plant, turm |








