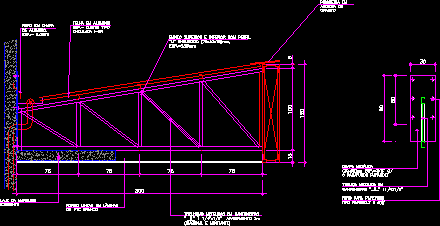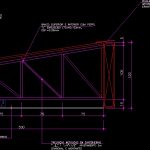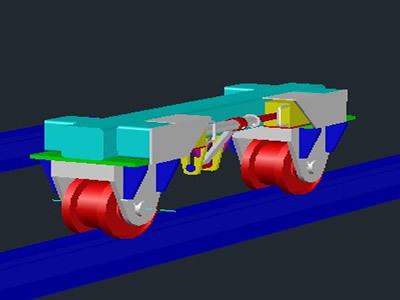Canopy Detail DWG Section for AutoCAD
ADVERTISEMENT

ADVERTISEMENT
Section with technical specifications
Drawing labels, details, and other text information extracted from the CAD file (Translated from Portuguese):
linear lining on white pvc blades, metal wires in angle brackets, metal plate screws parabolt, metal trusses in angles, hole for parefuso type parabolt, ruffle on sheet metal, corrugated aluminum tile, python in sandstone or granite, existing marquee slab, lower upper flange with stiffened profile
Raw text data extracted from CAD file:
| Language | Portuguese |
| Drawing Type | Section |
| Category | Construction Details & Systems |
| Additional Screenshots |
 |
| File Type | dwg |
| Materials | Aluminum |
| Measurement Units | |
| Footprint Area | |
| Building Features | |
| Tags | autocad, barn, canopy, cover, dach, DETAIL, DWG, hangar, lagerschuppen, roof, section, shed, specifications, structure, technical, terrasse, toit |








