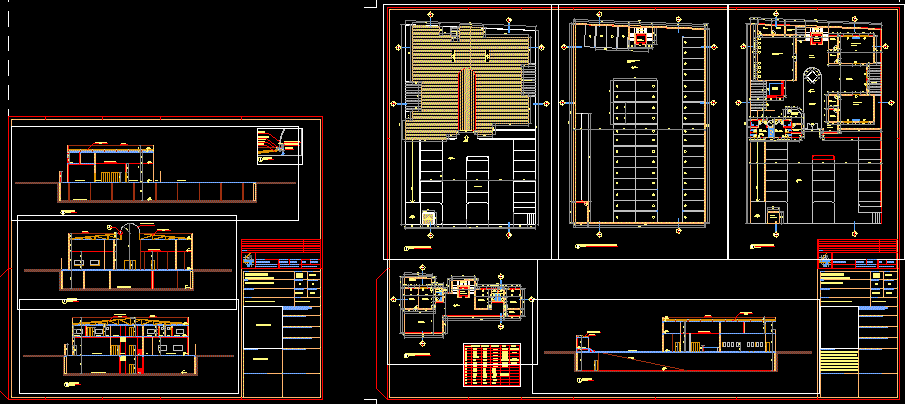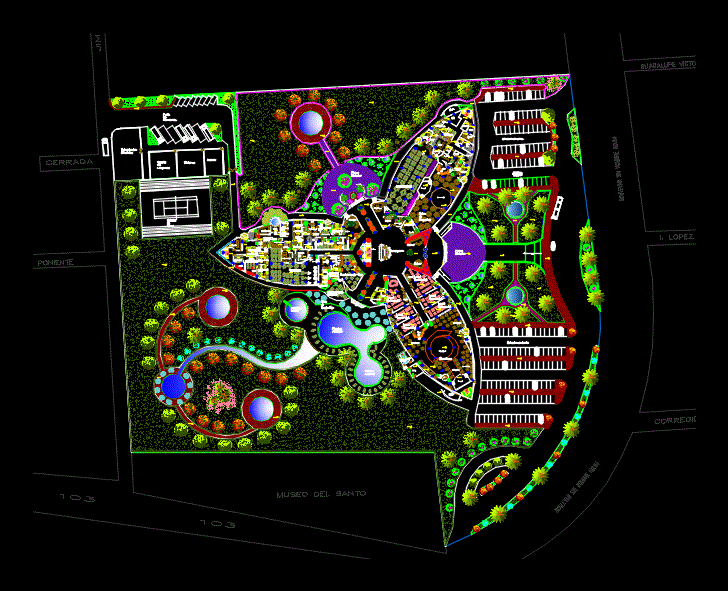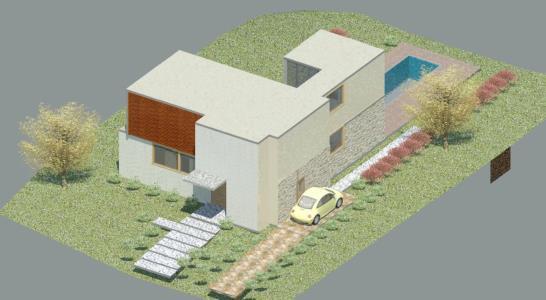Capelas Central Mortuary DWG Block for AutoCAD

Several mortuary plots served by floriculktura, bar and bathrooms and rooms for families.
Drawing labels, details, and other text information extracted from the CAD file (Translated from Portuguese):
Interior of a flower garden with a flower garden in the center of the garden is a flower garden in the center of the … ground floor, sub floor plant – parking, cut dd ‘, cut cc’, cut bb ‘, cut aa’, guardhouse, cover plant, underground plant – parking, living room, symbology used in plants, cuts and elevations, main access, symbology used for finishes of wall, ceiling, and floor respectively, call detail, legend, porcelain tile, descends, wall to be built obs: plot colored hatch, wall to demolish obs: plot colored hatch, rises, dashed line, projection cover, dash and colon, plan schematic cover, schematic plan, schematic cut, cross hatches, schematic chute, recessed guide, graphical scale, spne, for renovation only, polycarbonate dome, internal garden, parking lot , parking – basement, orchid room, glass, violet room, office, dormitory, bath, diner, acacia room, garden, acronym, width, height, sill, type, open, run, glass, det- the hatching wood view hatching marble hatching wood cutting thermal insulation polycarbonate dome, plankton, asbestos cement sheet, fixing screw, metal sheet fixing, detail a, identification and signature author of the project, space reserved for approval: , prefecture of the municipality of londrina, of the property right of the land, implies in the recognition by the city hall, I declare that approval of the project no, title, place of the work :, propretário :, project, zoning :, date project :, board nº: , scales :, cuts and detailing, prefecture of the municipality of londrina, indicated, situation plan, simone de oliveira fernandes vecchiatti, director president, alberto carlos hirata, manager of urbanistic projects and edific actions, change, date, archive, cláudia stela monteiro rodrigues, field survey manager and support, no. application, marjorie akina tamashiro, plans and cuts, project director, regina nabhan, acesf- central chapels, executive project, alex vieira
Raw text data extracted from CAD file:
| Language | Portuguese |
| Drawing Type | Block |
| Category | City Plans |
| Additional Screenshots |
 |
| File Type | dwg |
| Materials | Glass, Steel, Wood, Other |
| Measurement Units | Metric |
| Footprint Area | |
| Building Features | Garden / Park, Parking |
| Tags | autocad, BAR, bathrooms, block, central, city hall, civic center, community center, DWG, families, lots, plots, rooms, served |








