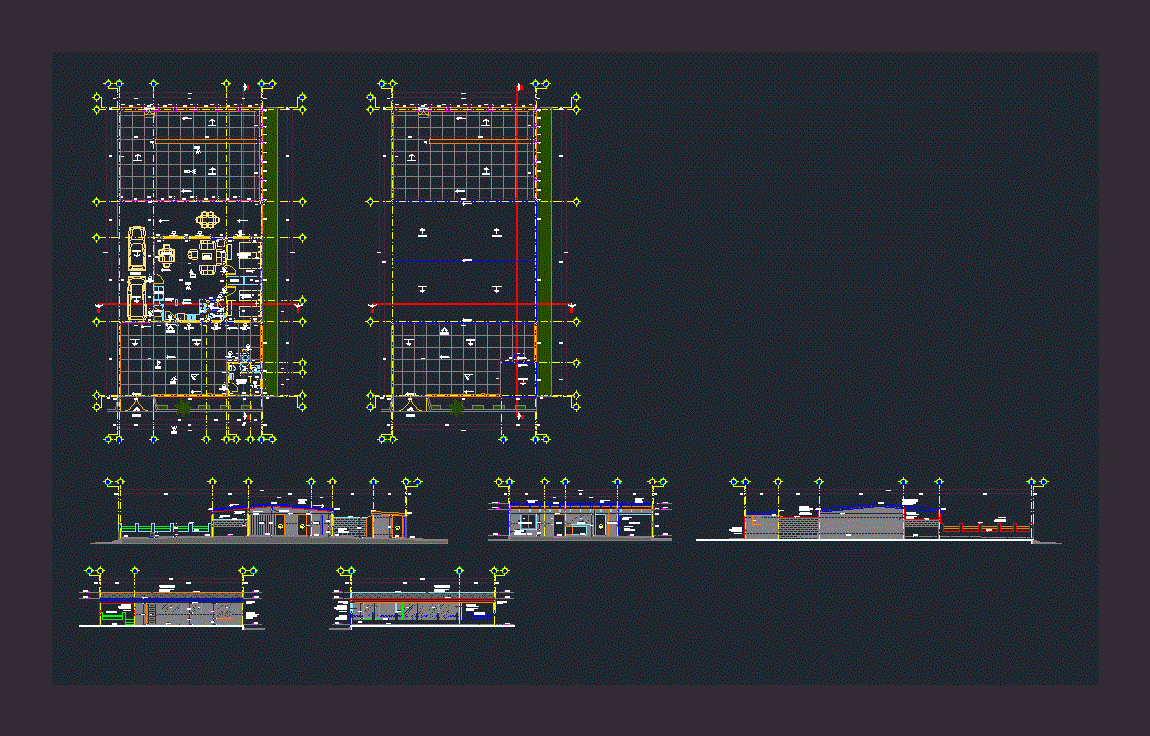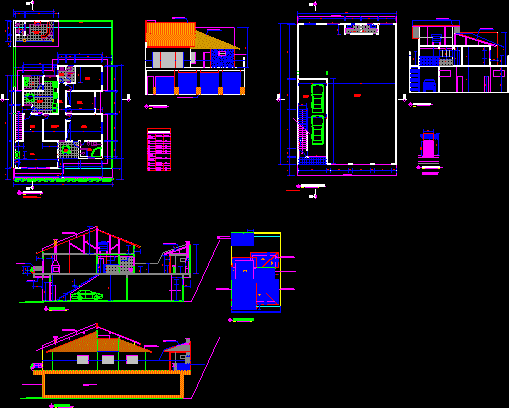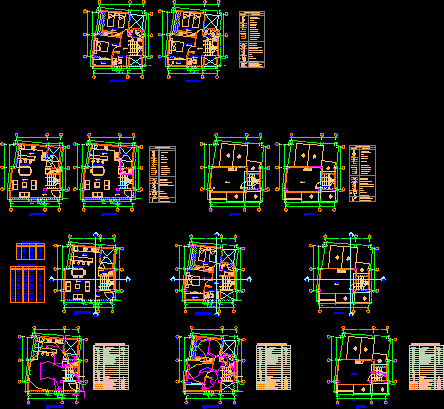Casa Bahia De Kino DWG Section for AutoCAD

architectural Rising house in Bahia de Kino; architectural plan; Roof plant; sections and facades
Drawing labels, details, and other text information extracted from the CAD file (Translated from Spanish):
do not. plane:, type of plane :, arq, design, responsible director of work, owner, calculation, arch. uriel amaya pineapple, uriel amaya pineapple, bay of kino, hillo., sound, location :, date :, scale :, notes :, file autocad :, project :, content :, house, autocad.dwg, meters, architectural plans , roof plant, krs house – architectural.dwg, roof plant, architectural floor, garage, kitchen, dining room, bathroom, storage room, closet, access, wooden dividing closet, wooden dividing wall, pantry, brick wall querobabi apparent finish, cherobabi brick wall apparent finish and white paint, fine floated finish and white vinyl paint, west side facade, cuts and facades, north façade, south façade, longitudinal cut b-b ‘, cross section aa’
Raw text data extracted from CAD file:
| Language | Spanish |
| Drawing Type | Section |
| Category | House |
| Additional Screenshots |
 |
| File Type | dwg |
| Materials | Wood, Other, N/A |
| Measurement Units | Metric |
| Footprint Area | |
| Building Features | Garage |
| Tags | apartamento, apartment, appartement, architectural, aufenthalt, autocad, bahia, casa, chalet, de, dwelling unit, DWG, haus, house, Housing, logement, maison, plan, plant, residên, residence, rising, roof, section, unidade de moradia, villa, wohnung, wohnung einheit |








