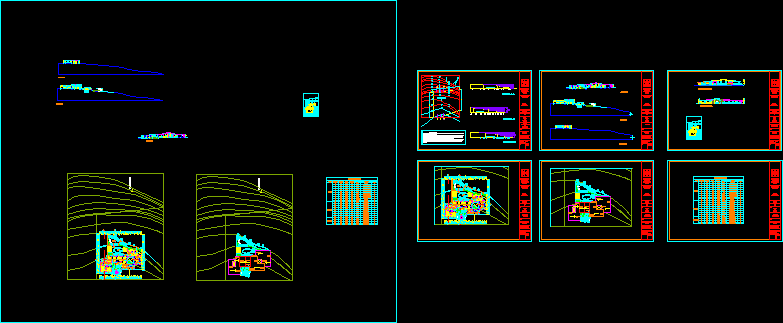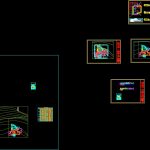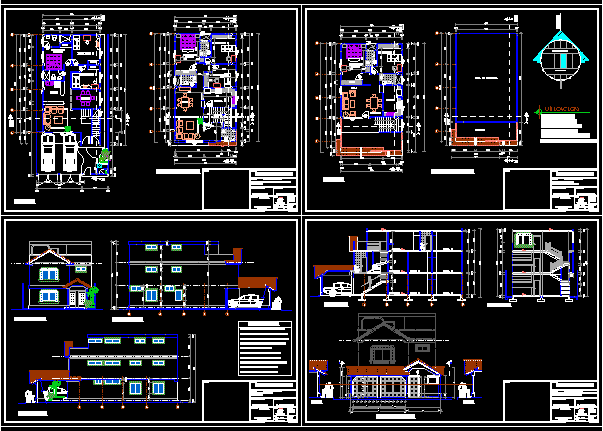Casa De Campo DWG Block for AutoCAD

Country house located in Chilete, the material used is adobe being located on a hill consider giving a broad viewpoint located in the back. Technical Drawings.
Drawing labels, details, and other text information extracted from the CAD file (Translated from Galician):
national university, pedro ruiz gallo, professional school of architecture, research, software, course :, subject :, student :, scale :, date :, catedrá :, thin ventura josheñynl, arq. Añasco cruzado Jorge, dining room, wc., pool, bedroom, sshh, garden, receipt, kitchen, living room, main, minibar, be, carport, study, patio awning, room, laundry, ironing, games room, -section, washing, drying, stone, service, terrace, gazebo, front elevation, possible gazebo, ground, bedroom-child, bedroom-daughter, main room, bedroom-visit, master bedroom, polished cement, type, alfeizer, doors , material, quantity, observations, high, width, vain, code, vane picture, windows, screens, sliding, swing, swing, double beam, mahogany wood, mahogany wood frame, direct system, course :, student: :, teachers:, note:, cut b-b ‘, cut c-c’, cut a- a, cut c- c, cut b- b, cut a-a ‘, posterior elevation
Raw text data extracted from CAD file:
| Language | Other |
| Drawing Type | Block |
| Category | House |
| Additional Screenshots |
 |
| File Type | dwg |
| Materials | Wood, Other |
| Measurement Units | Metric |
| Footprint Area | |
| Building Features | Garden / Park, Pool, Deck / Patio |
| Tags | adobe, apartamento, apartment, appartement, aufenthalt, autocad, block, casa, chalet, COUNTRY, country house, de, detached, dwelling unit, DWG, haus, hill, house, located, logement, maison, material, residên, residence, unidade de moradia, villa, wohnung, wohnung einheit |








