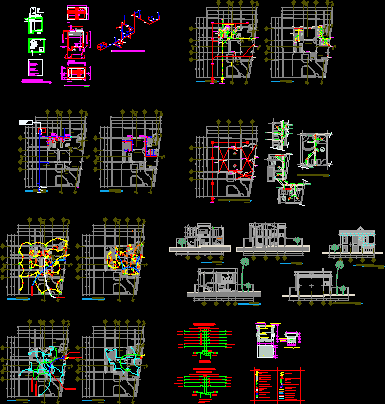Casa Dominguez DWG Full Project for AutoCAD

This project is an academic project; which is done in the workshop v; which starts from the lifting of the work of an emblematic reference of the country and then from inside the house specialty until the genesis of this. Performing the process of
Raw text data extracted from CAD file:
| Language | English |
| Drawing Type | Full Project |
| Category | House |
| Additional Screenshots |
 |
| File Type | dwg |
| Materials | |
| Measurement Units | Metric |
| Footprint Area | |
| Building Features | |
| Tags | academic, apartamento, apartment, appartement, aufenthalt, autocad, casa, chalet, dwelling unit, DWG, full, haus, home, house, lifting, logement, maison, Project, reference, residên, residence, unidade de moradia, villa, wohnung, wohnung einheit, work, workshop |








