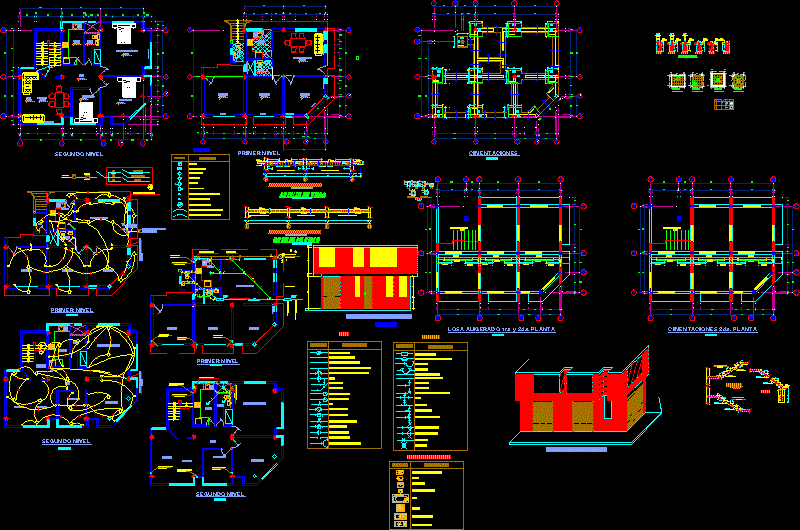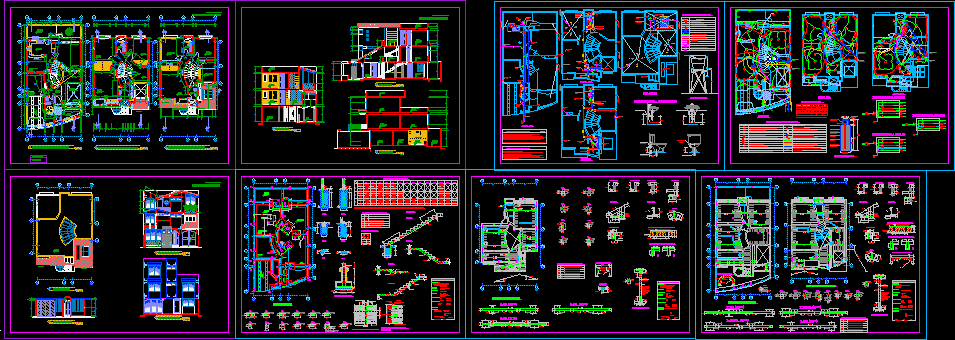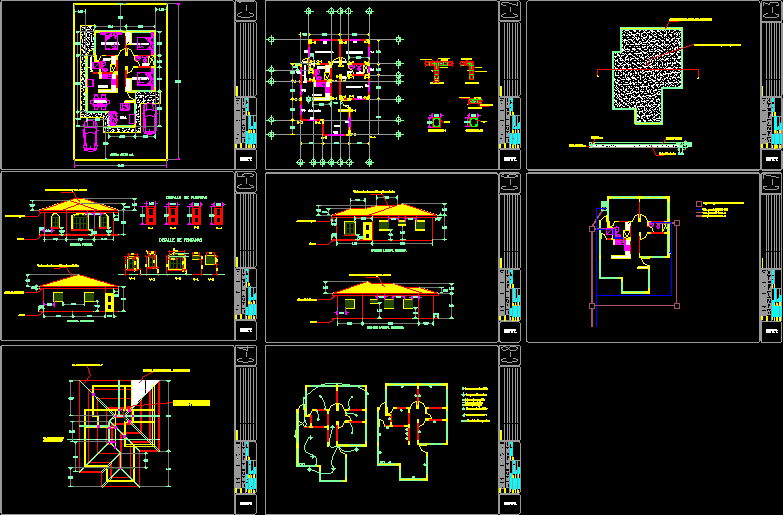Casa Grajaú – Topography DWG Section for AutoCAD
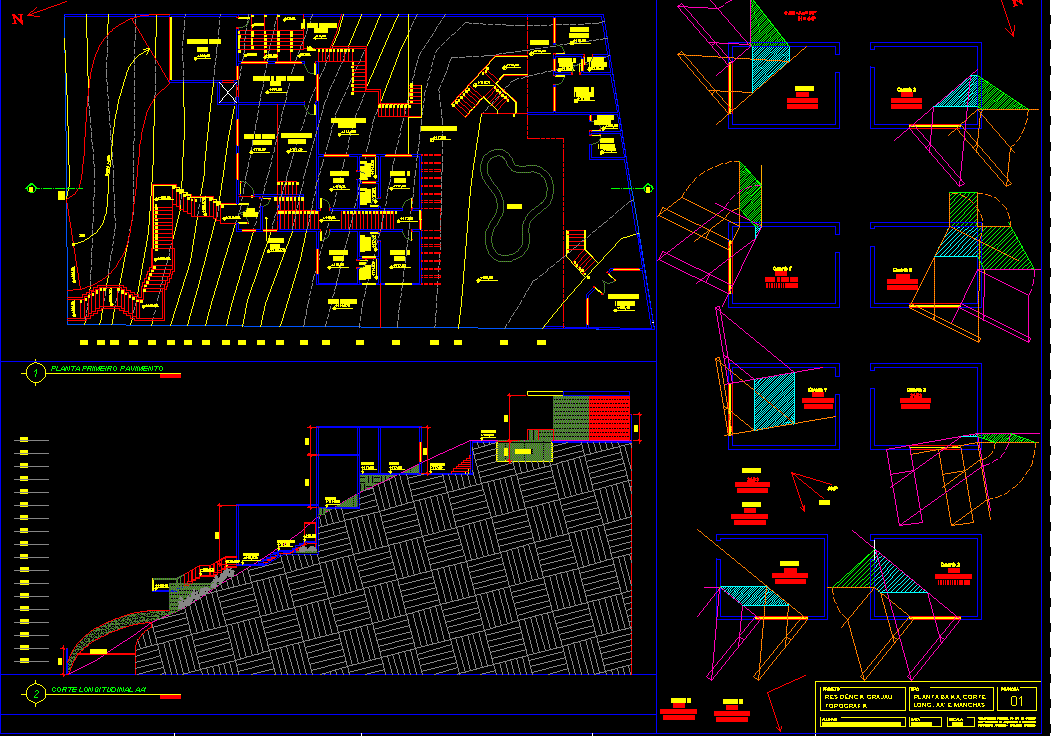
HOUSING WITH SLO GROUND FLOOR , GROUND FLOOR , SECTION SHOWING SLOPING LAND .HEAT STROKE STUDY IN ROOMS
Drawing labels, details, and other text information extracted from the CAD file (Translated from Portuguese):
xx m, empty, cut bb, xxx, caption :, existing, demolish, build, arq_aux, arq_cota, arq_alv_vista, arq_building, arq_demolir, arq_demolir, arq_hatch, arq_hatch, arq_alv_corte, layers, arq_prancha, arq_simbolos, arq_prancha_borda, arq_divisória, cobogó , masonry filler, arq_mobiliario_movel, ramp, swimming pool, dining room, living room, hall, toilet, games room, sauna, outside coverage, outdoor area, outdoor area, balcony, plank, date, project, residence grajaú, students , ground floor, cut, type, dayanlem bertolossi and marcela neves, fau-faculty of architecture and urbanism, scale, topography, federal university of rio de janeiro, applied topography- brazilian profice, , long. aa ‘and spots
Raw text data extracted from CAD file:
| Language | Portuguese |
| Drawing Type | Section |
| Category | House |
| Additional Screenshots |
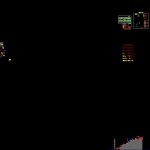 |
| File Type | dwg |
| Materials | Masonry, Other |
| Measurement Units | Metric |
| Footprint Area | |
| Building Features | Pool, Garage |
| Tags | apartamento, apartment, appartement, aufenthalt, autocad, casa, chalet, dwelling unit, DWG, floor, ground, haus, house, Housing, land, logement, maison, residên, residence, section, showing, sloping, topography, unidade de moradia, villa, wohnung, wohnung einheit |



