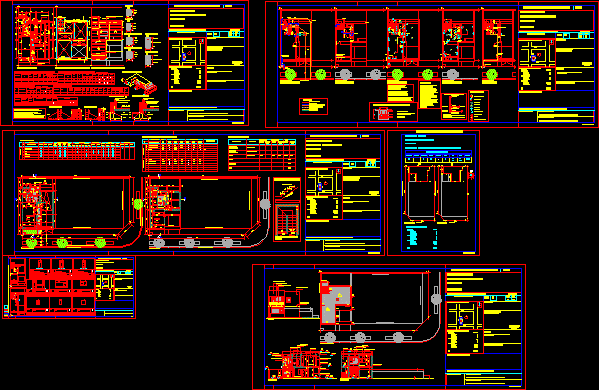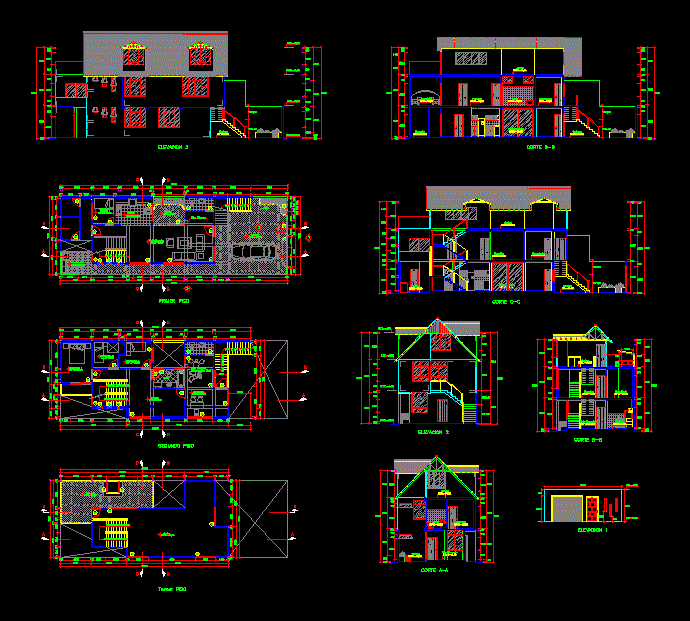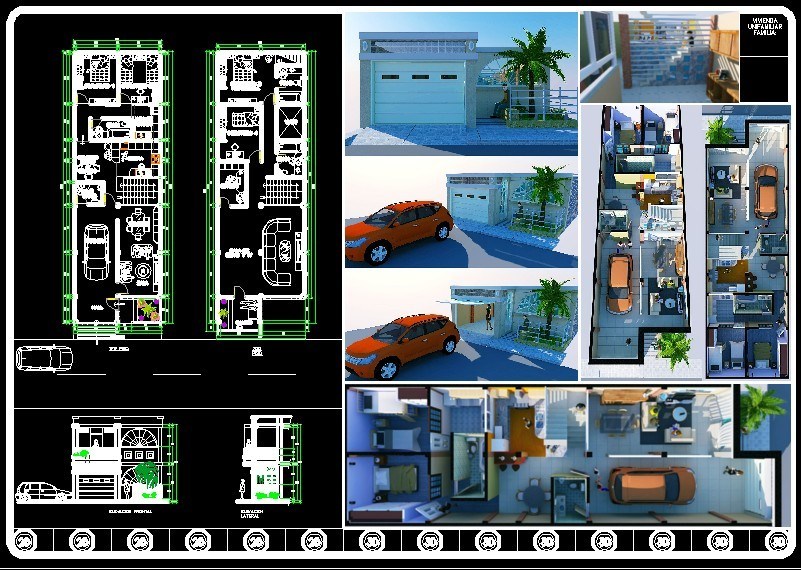Casa Habitacion DWG Full Project for AutoCAD
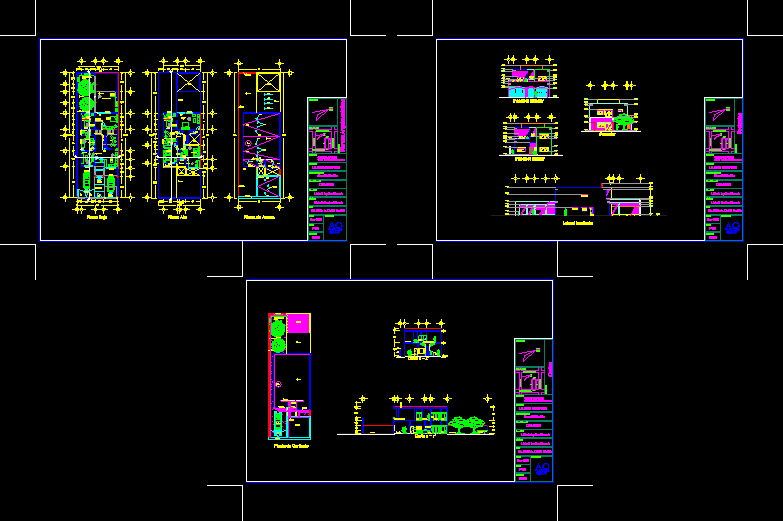
This project but a sample design show the characteristics that should have architectural plans to deliver a final designs ;contain all necessary symbology like: slopes; doors and windows measures, spaces names; human scales; vegetation; etc.. at sections only are the fixed furnitures , and the hights , and in facades the human scales and shadows .
Drawing labels, details, and other text information extracted from the CAD file (Translated from Spanish):
gabrielle, toilet, vitreous china, family living area, service patio, storage area, master bedroom, bathroom, ground floor, interior courtyard, architectural plants, orientation :, location :, owner :, project gender :, type of project:, designer :, drawer :, dro :, date :, scale :, dimension :, no. of plane :, content :, lic.martin rivas flowers, house room, new work, lizbeth aguirre miranda, ing. mario a. zarate mounts, meters, location:, colony: olive trees street: francisco javier mine, antonio navarro, francisco javier mine, hermenegildo galeana, dressing room, closet, toilet, bar, kitchen, up, living room, access vehicular, main access, empty, low, balcony, upper floor, water tank, bap, roof plant, facades, plant assembly, main exterior, main interior, left side, rear, rest area, cuts
Raw text data extracted from CAD file:
| Language | Spanish |
| Drawing Type | Full Project |
| Category | House |
| Additional Screenshots |
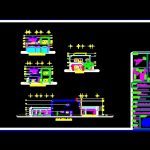 |
| File Type | dwg |
| Materials | Other |
| Measurement Units | Metric |
| Footprint Area | |
| Building Features | Deck / Patio |
| Tags | apartamento, apartment, appartement, architectural, aufenthalt, autocad, casa, chalet, characteristics, Design, dwelling unit, DWG, final, full, haus, house, Housing, logement, maison, plans, Project, residên, residence, sample, show, unidade de moradia, villa, wohnung, wohnung einheit |



