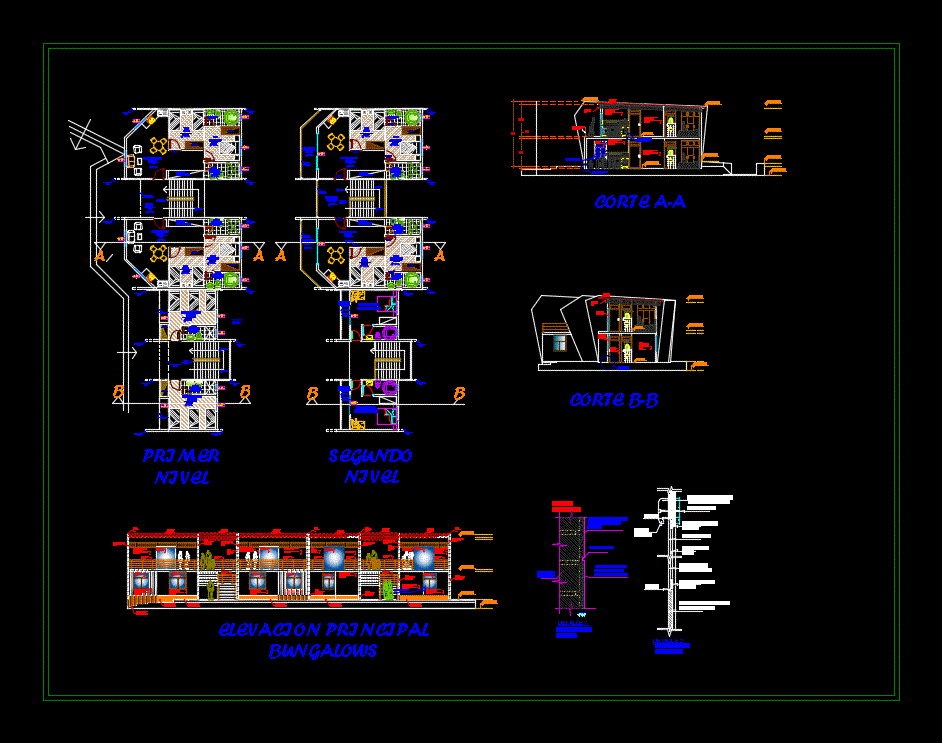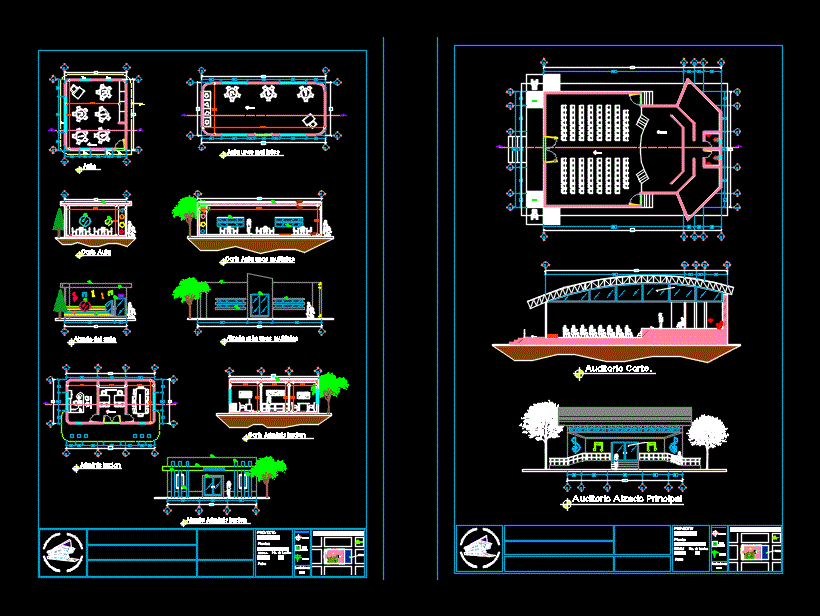Casa Rustica DWG Block for AutoCAD
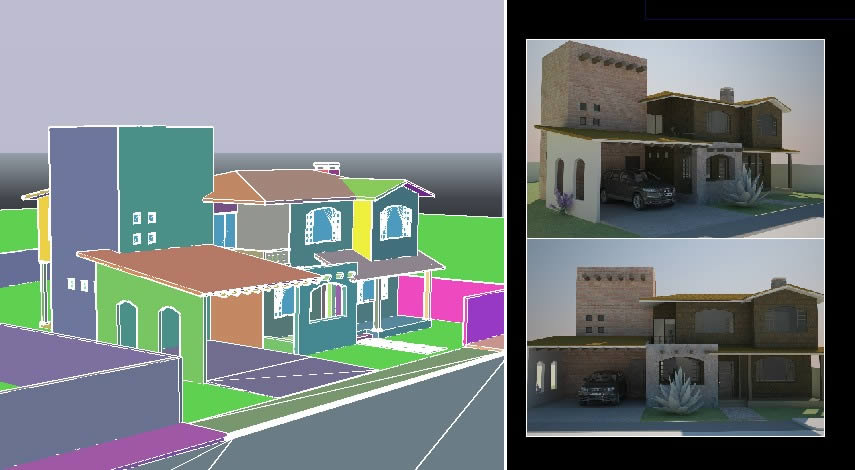
House Residence; Fabrice Silla, Stone and brick red (Renders incubation).
Drawing labels, details, and other text information extracted from the CAD file (Translated from Spanish):
address :, delegation:, colony :, telephone :, street :, no .:: notes, location sketches, restriction to the front, restrictions dic. use of floor, parking spaces, meters, previous license., no. lic, date, property data, measure of the front :, percentage of free area, maximum height allowed, coeficinity of land use, normativity, soil occupation coefficient, land use opinion, cadastral key :, concept, no. folio :, apple :, between the street :, and the street :, procedure, project, norm, date :, lot :, fund :, area :, unofficial.:, multi-family, industrial, commercial, single-family, housing, type, data of the owner, new work, street and no .:, signature :, basement, ground floor, change of dro :, name :, a. built, data of the dro, change of owner:, regularization, data of the construction, house room, project:, parking, acot :, alignment ml, scale :, ml bardeo, demolition, total of m, others, key:, mezzanine , flown, stamp, design :, arq. agustin martinez c., arq. cristhian retana t., sr. felipe, maro, temascalcingo mex.
Raw text data extracted from CAD file:
| Language | Spanish |
| Drawing Type | Block |
| Category | House |
| Additional Screenshots |
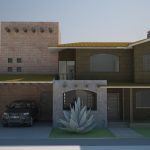 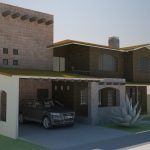 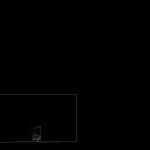 |
| File Type | dwg |
| Materials | Other |
| Measurement Units | Metric |
| Footprint Area | |
| Building Features | Garden / Park, Deck / Patio, Parking |
| Tags | apartamento, apartment, appartement, aufenthalt, autocad, block, brick, casa, chalet, dwelling unit, DWG, haus, house, house room, logement, maison, Red, renders, residên, residence, stone, unidade de moradia, villa, wohnung, wohnung einheit |



