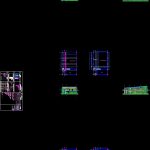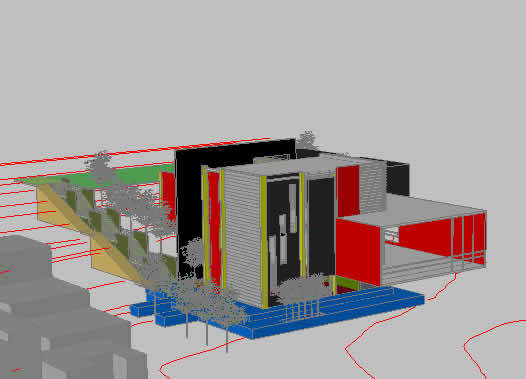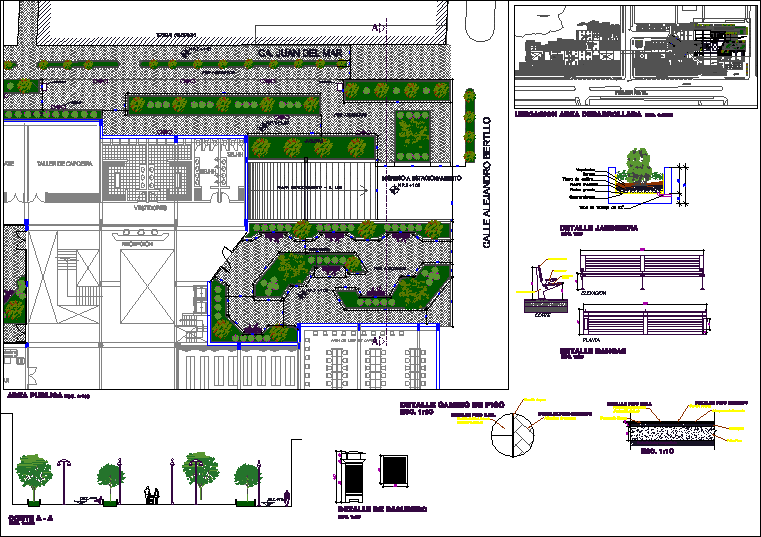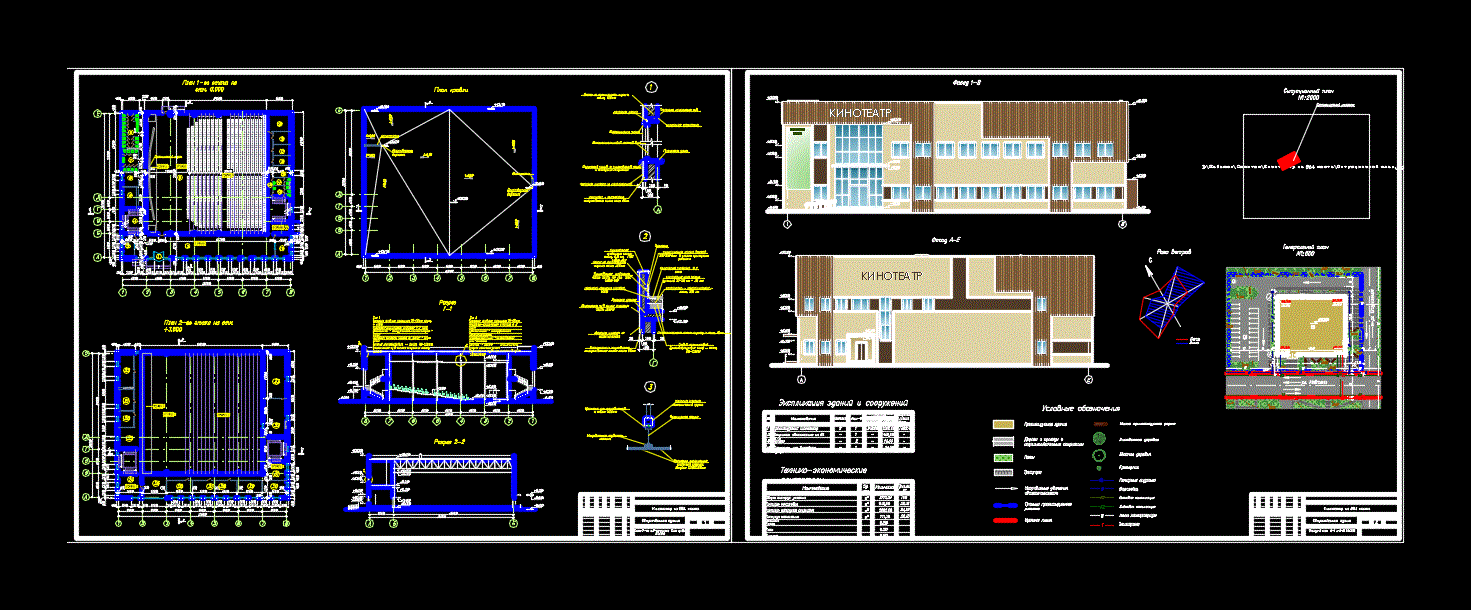Cellar DWG Block for AutoCAD
ADVERTISEMENT

ADVERTISEMENT
Include plants and facade of a cellar
Drawing labels, details, and other text information extracted from the CAD file (Translated from Spanish):
space, text, description, descriptions, dimensions, cut bathrooms, floor level, ceiling level, drawing book, specifications, texts, layers, cut indicators, level indicators, content of plans, indicators of axes, line scale, plant, wine cellar, axes, projection, water, land, green zone, color, load mounts, existing first floor cellar area, existing mezzanine cellar area, proposed cellar area, first floor, high mezzanine, access cargo, offices, mezzanine level under, high mezzanine level, cargo access, low mezzanine and high mezzanine
Raw text data extracted from CAD file:
| Language | Spanish |
| Drawing Type | Block |
| Category | Retail |
| Additional Screenshots |
 |
| File Type | dwg |
| Materials | Other |
| Measurement Units | Metric |
| Footprint Area | |
| Building Features | |
| Tags | armazenamento, autocad, barn, block, celeiro, cellar, comercial, commercial, DWG, facade, facades, grange, include, plants, scheune, section, storage, warehouse |








