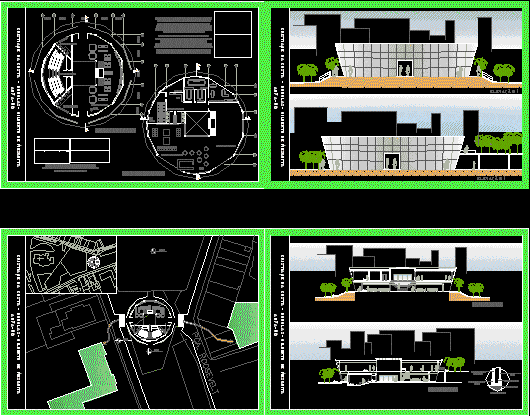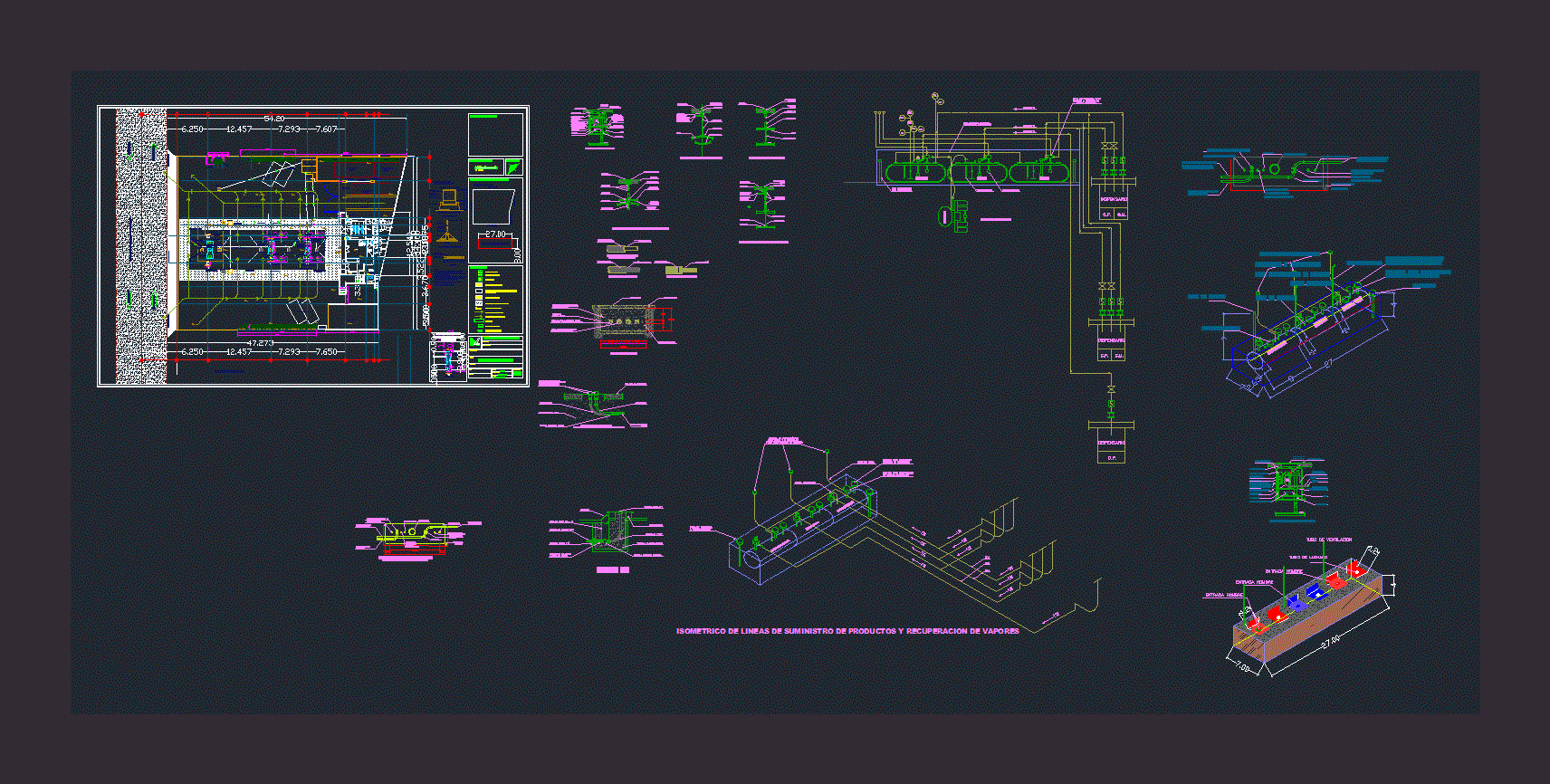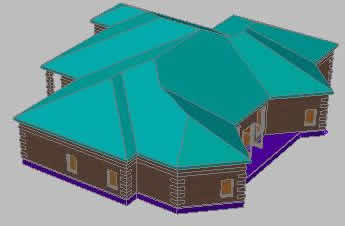Cellar DWG Detail for AutoCAD
ADVERTISEMENT
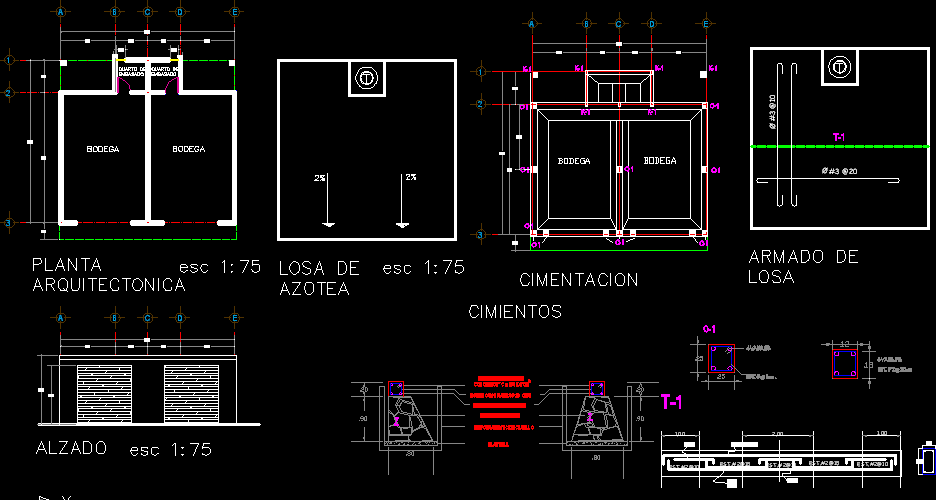
ADVERTISEMENT
Two cellars – Structural calculate – Architectonic – Details
Drawing labels, details, and other text information extracted from the CAD file (Translated from Spanish):
architectural floor, warehouse, elevation, roof slab, stone foundation, embedment of castle, template, chain of exhaustion, foundations, armed slab, foundations, bedding room
Raw text data extracted from CAD file:
| Language | Spanish |
| Drawing Type | Detail |
| Category | Retail |
| Additional Screenshots |
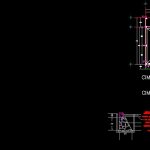 |
| File Type | dwg |
| Materials | Other |
| Measurement Units | Metric |
| Footprint Area | |
| Building Features | |
| Tags | architectonic, armazenamento, autocad, barn, cálculate, celeiro, cellar, cellars, comercial, commercial, DETAIL, details, DWG, grange, scheune, storage, structural, warehouse |



