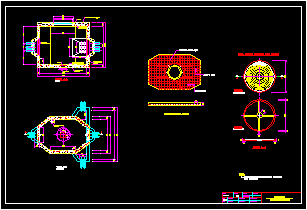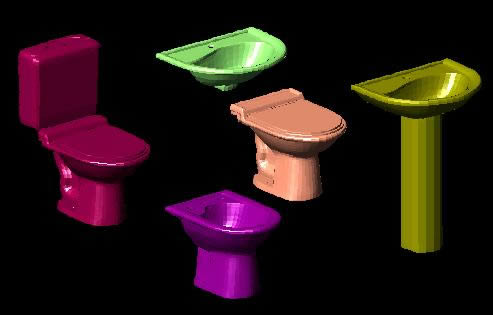Cellar For High Tension Type E-12 DWG Block for AutoCAD
ADVERTISEMENT

ADVERTISEMENT
Cellar for electric canalization of high tension type E-12 according technical specifications
Drawing labels, details, and other text information extracted from the CAD file (Translated from Spanish):
Concrete, Plant view, Ground bar, cut, in both ways, Minced stone, Concrete, Slope to drainage, in both ways, cut, All dimensions are given in centimeters, Notes:, scale:, by:, reviewed:, may, by:, date:, reviewed:, approved:, do not. archive:, reference:, approved:, series:, do not. archive:, Sheet no., Unless otherwise indicated., Ceiling plate for basements, plant, Basement detail, For angular alignment, High voltage basin type, Lightweight cast iron cover, Wall of concrete, plant, Anchoring rods
Raw text data extracted from CAD file:
| Language | Spanish |
| Drawing Type | Block |
| Category | Water Sewage & Electricity Infrastructure |
| Additional Screenshots |
 |
| File Type | dwg |
| Materials | Concrete, Other |
| Measurement Units | |
| Footprint Area | |
| Building Features | Car Parking Lot |
| Tags | alta tensão, autocad, beleuchtung, block, cellar, détails électriques, detalhes elétrica, DWG, electric, electrical details, elektrische details, haute tension, high, high tension, hochspannung, iluminação, kläranlage, l'éclairage, la tour, lighting, specifications, technical, tension, torre, tower, treatment plant, turm, type |








