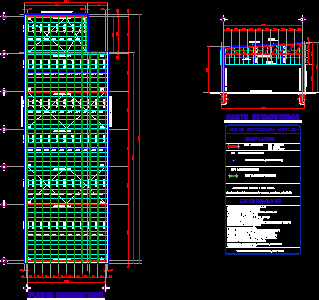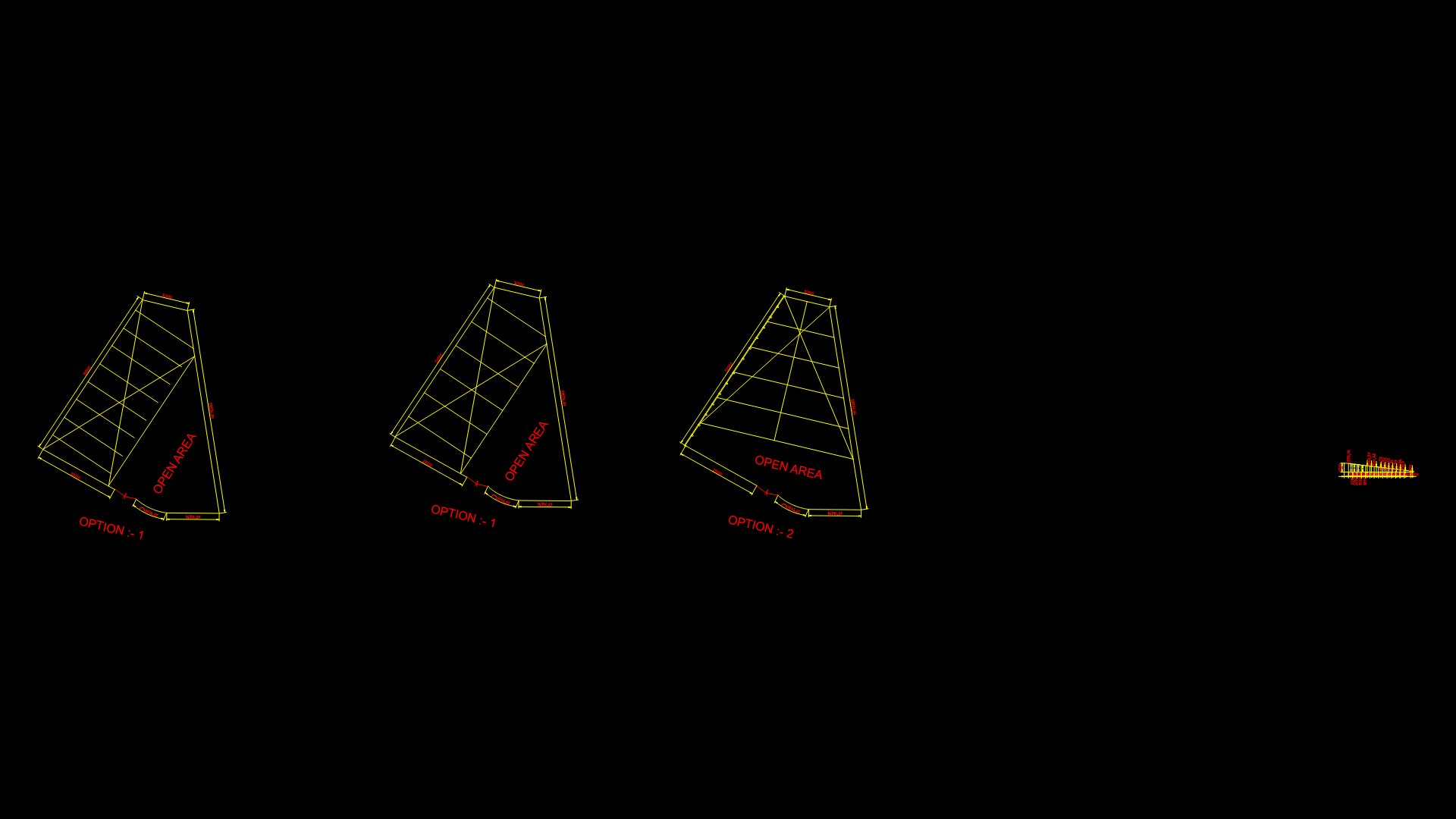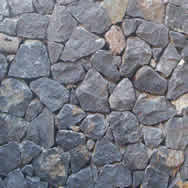Cellar With Steel Structure DWG Full Project for AutoCAD
ADVERTISEMENT

ADVERTISEMENT
Structural project of cellar
Drawing labels, details, and other text information extracted from the CAD file (Translated from Spanish):
structural plant, structural cut, armor, adjoining wall, concrete sign, symbologies, base-anticorrosive paint, specifications, metal structure notes, easels, corners, botaguas, moldings, see specifications of aisc, aws and aisi, final-alkidalic paint
Raw text data extracted from CAD file:
| Language | Spanish |
| Drawing Type | Full Project |
| Category | Utilitarian Buildings |
| Additional Screenshots |
 |
| File Type | dwg |
| Materials | Concrete, Other |
| Measurement Units | Metric |
| Footprint Area | |
| Building Features | |
| Tags | adega, armazenamento, autocad, barn, cave, celeiro, cellar, DWG, full, grange, keller, le stockage, Project, scheune, speicher, steel, storage, structural, structure |








