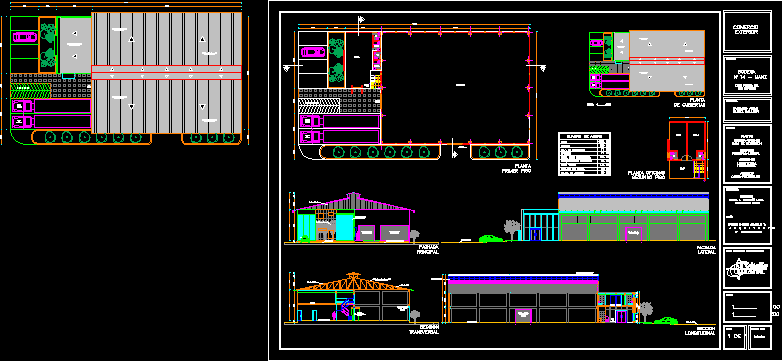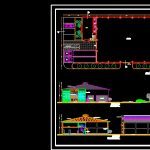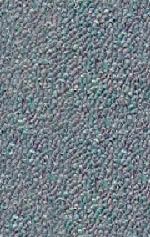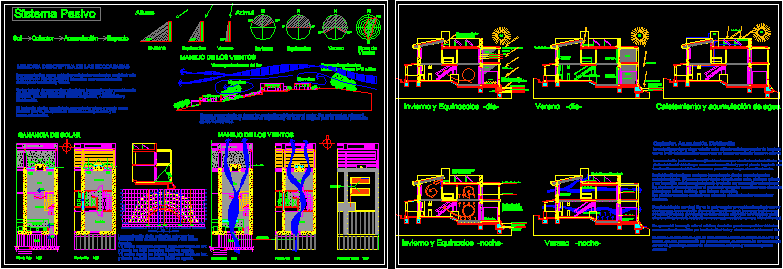Cellar Winery DWG Block for AutoCAD

Bodega for multiple use in dry dock, with room sales or administrative offices. Plants – Cortes
Drawing labels, details, and other text information extracted from the CAD file (Translated from Spanish):
access cellar, covered in trapezoidal zinc of acesco or similar, santiago arias, contains :, construction :, drawing and printing in large format :, scale :, plane :, rubiel a. london mejia, mp :, engineer, cellar.dwg, file acad :, daniel salazar, design :, carlos andres agudelo t., architect, showroom, kitchenette, waiting room, main facade, metal blind access cellar, first floor floor, office floor second floor, level of the road, free zone, owner :, project :, winery, coffee, exterior, trade, second floor access, parking, loading and unloading area, metal blinds over the window, screen in concrete, metal sheet, side facade, roof plant, plants, warehouse-offices, accesses, load-pedestrian, facades, sections, longitudinal, main-lateral, transversal, lateral access warehouse, table of areas, lot, offices, total area built, private parking, green area, loading docks, access ramp, metal truss, metal blinds side access warehouse, access exhibition room offices, offices, exhibition hall, cross section, longitudinal section, exhibition hall, office, interior cellar, metal window
Raw text data extracted from CAD file:
| Language | Spanish |
| Drawing Type | Block |
| Category | Utilitarian Buildings |
| Additional Screenshots |
 |
| File Type | dwg |
| Materials | Concrete, Other |
| Measurement Units | Metric |
| Footprint Area | |
| Building Features | Garden / Park, Parking |
| Tags | adega, administrative, armazenamento, autocad, barn, block, bodega, cave, celeiro, cellar, cortes, dock, dry, DWG, grange, keller, le stockage, multiple, offices, plants, room, sales, scheune, showroom, speicher, storage, winery |







