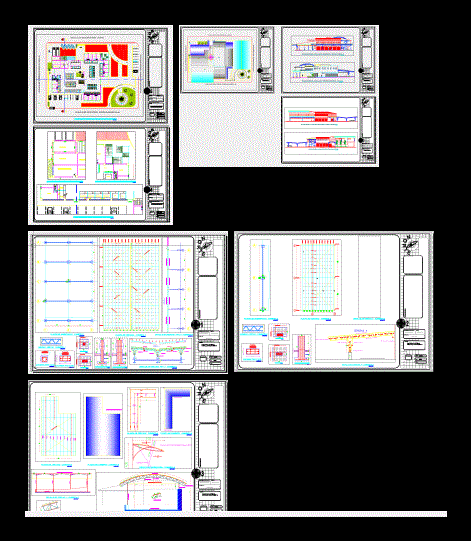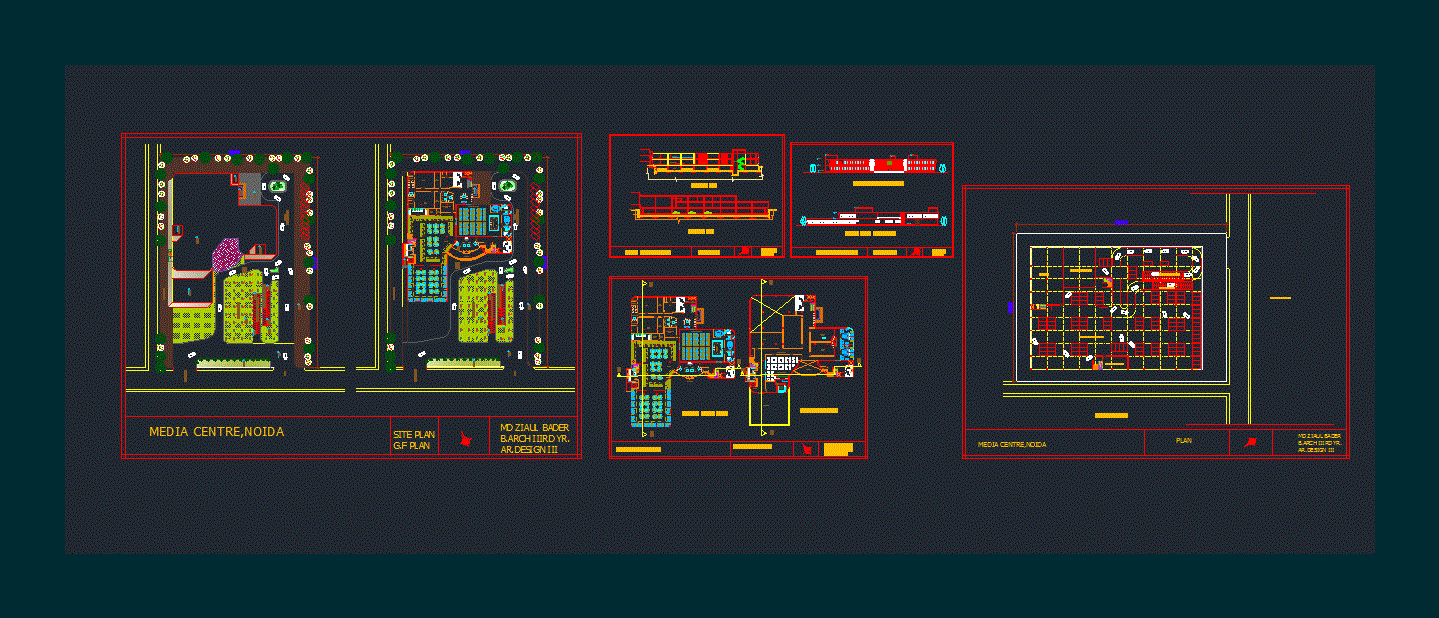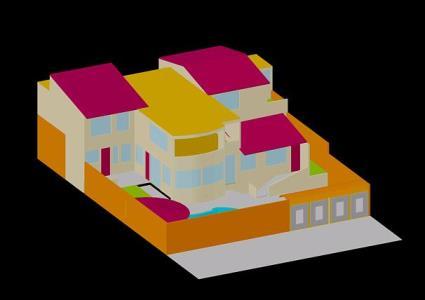Center Of Clubs – Market DWG Section for AutoCAD

COMMERCIAL FOR TRADERS 100 APPROX. ; It HAS commercial premises; Restrooms; COLD ROOM; MACHINE ROOM; ADMINISTRATIVE AREA; ETC. – Architectonic plants – sections – facades – structural details – facilities – etc.
Drawing labels, details, and other text information extracted from the CAD file (Translated from Spanish):
project :, content :, date :, scale :, acot :, no. plane, meters, revised:, municipality of Loreto, owner: indicated, calculation est. :, lateral facade, roof detail, planning:, plant detail of location of trusses – street frames jipa, plant covers – street frames jipa, detail of truss x- street frames jipa, detail of truss and – street frames jipa, plant of foundation – tier, ramp frame – tier, deck plant – tier, deck structure – tier, truss detail and – tier, truss detail type x – tier, handrail detail – tier, stake replant – tier, detail of slopes of ranfla – step, cut in foundation – step, detail of beams of foundation – step, access, parking, street fernando noa, street diego siquigua, street mateo puraquilla, site, parqeo download, ramp, cistern, slab inaccessible , implantation, calle marcos jipa, topographic survey, north, lookout, ramp, ss.hh., women, men, sausages – dairy products, fruit, machine room, bio., waste, recycling, cold room, meats, cellars, laundry rooms, unloading area, v Aryans, bread, chicken, eggs, groceries, props, bathroom, grains, vegetables, seafood, garden, electric stands, up, down, aisle, food court, court a-a, front facade, facade lat. right, façade lat. left, warehouse, terrace without access, parking, court bb, beam a, beam b, truss x, truss and, truss x, upper, lower, stiffener, upper stiffener, lower stiffener, street facade diego siquigua, street facade marcos jipa, mateo street facade puraquilla, ferna noa street facade, plinth, natural floor, canena, base plate, threaded stud and nut, threaded upper end, perimeter tie chain, horizontal brace cut, vertical brace cut, mezzanine slab, truss type, dipac type floor, shaft plant, foundation plant, ramp framework, embedment to the wall, embedment, foundation, h., cyclopean, paleteado and alizado floor, truss detail, rear cover, architectural plant, modified areas, modifying plan of the loreto supply center
Raw text data extracted from CAD file:
| Language | Spanish |
| Drawing Type | Section |
| Category | Retail |
| Additional Screenshots | |
| File Type | dwg |
| Materials | Other |
| Measurement Units | Metric |
| Footprint Area | |
| Building Features | Garden / Park, Deck / Patio, Parking |
| Tags | autocad, center, clubs, cold, commercial, DWG, machine, mall, market, premises, restrooms, room, section, shopping, supermarket, trade |







