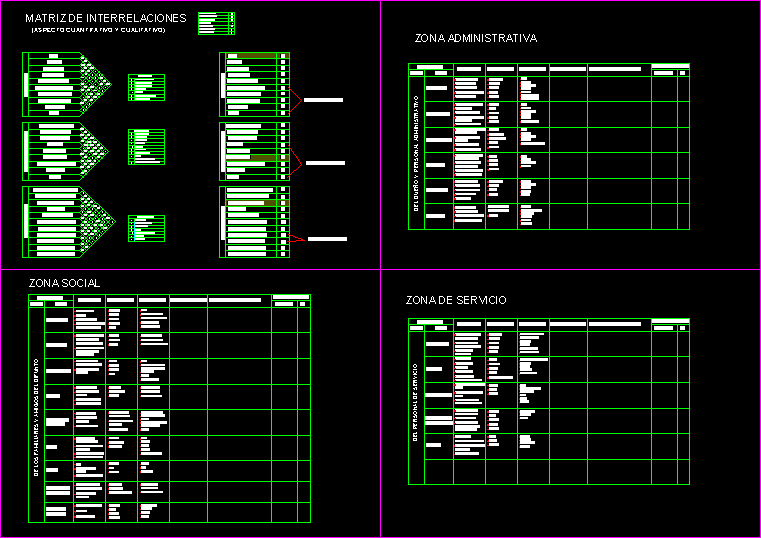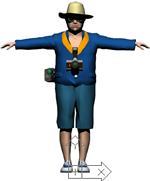Center Of Communal Participation DWG Section for AutoCAD
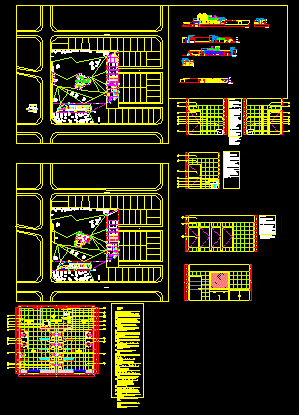
Center of communal participation in Cordoba City – Argentina – Section – Plant – Bathroom areas
Drawing labels, details, and other text information extracted from the CAD file (Translated from Spanish):
gypsum-plaster-plaster-other, az – ag – dc – am -, see plan, mezzanine floor slab, aluminum carpentry, suspended ceiling knauff, ceramic floor, aluminum carpentry, aluminum carpentry, chipboard divider, steps with carpet, plant bathrooms, sanitary gentlemen, sanitary disabled, sanitary ladies, view of the ladies bathroom, view of the gentlemen bathroom, view of the disabled bathroom, view of the ladies bathroom, view of the ladies bathroom, content :, work :, units :, observations: , plane – nº :, color nº, thickness mm, tips plotting, scales :, date :, file :, income hall, ersep, orange card, adm and reception, ecogas, Cordovan waters, dgr, bank prov, ticket table e reports, waiting room, nursing, ophthalmology, medical clinic, medical gases, procedure room, ground floor hall, gral deposit and pathogens, personal baths, living room, gynecology, pediatrics, public bath, secretary office, treasury and shopping, public works control , control to be public, registration of the driver, meeting room, tax resource, cadastre, public waiting, marriage room, office, public restrooms, general inspection, private works, home of the entrepreneur, secretary, office director, locker room, camarin, central and boards, bathrooms, auditorium, exhibition hall, sports hall, entrance hall, kitchen, cafeteria, bathroom, alonso de reinoso street, av. diego de torres, av. pedro de escobar, passage, ground floor, entrance portico to the cpc, eavescreen, top floor, entry of vehicles to the parking, machine room and technical space, deposit, intelligent control center, security and surveillance, central rac and boards , workshop, ground floor, accessible terrace, bathroom, office, hall-staircase
Raw text data extracted from CAD file:
| Language | Spanish |
| Drawing Type | Section |
| Category | City Plans |
| Additional Screenshots |
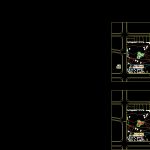 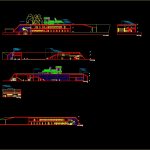 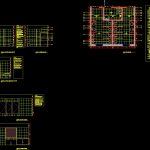 |
| File Type | dwg |
| Materials | Aluminum, Plastic, Other |
| Measurement Units | Metric |
| Footprint Area | |
| Building Features | Garden / Park, Deck / Patio, Parking |
| Tags | areas, argentina, autocad, bathroom, center, city, city hall, civic center, communal, community center, cordoba, DWG, plant, section |



