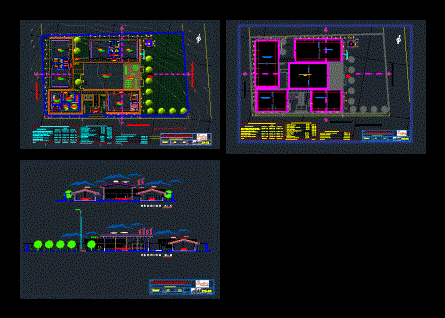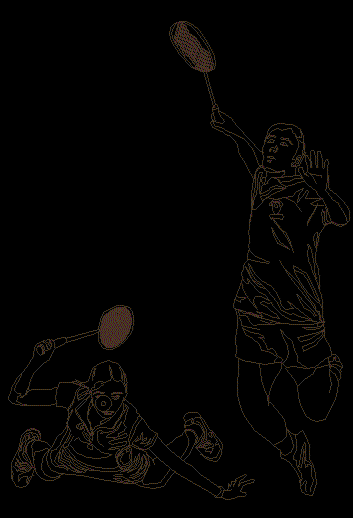Center Of The Elderly DWG Block for AutoCAD

Architecturyplane of Center of the elderly in Torata City – Moquegua -Peru
Drawing labels, details, and other text information extracted from the CAD file (Translated from Spanish):
made by coconut, agustin de, torata, san, villa heroica, ing: afdel h. ordoñez carpio, investment and infrastructure manager :, prof: manuel hurtado jimenez, mayor:, design :, moquegua, marshal grandson, indicated, scale:, district:, plane :, sheet :, june, date :, municipality, district of , management of, investments, project :, detail of bathrooms first level, province:, department:, sector:, traditional town, ing: Carlos Alberto nicho rios, sub manager of investments, cad :, revision :, ss.hh. males, ss.hh. ladies, ss.hh. disabled, toilet siphon jet, white color, toilet top piece, lavatory ovalin, urinal cadet, aq -, concrete earthenware, ceramic veneer, stone series, tarred wall, painted with latex, dispenser, soap, bathroom detail second level , soap, support bar, tub, ss.hh., detail drywall screen, detail of floor covering, detail openings – metalwork, rectangular tube, see detail, coverage, Andean tile, wooden column, wooden slat , wooden cuarton, note, floor acab. with veneer cer., hall, topic, reception and reports, administration, kitchen, classroom workshop, service patio, games room, patio, bedroom, laundry patio, laundry, sh, deposit, office, dining room, tv room , gym, sum, stage, living, passage, classroom – workshop, roof, secondary income, pvo, rectangular slab stone floor, legend, vain nomenclature, long x high x alfeizer, colored cement floor, natural stone slab floor , main entrance, manual hoist, rustic type, wall, silicone, tubular profile, self-tapping screw, parapet, beam, square tube of faith, polycarbonate sheet, danpanel, masonry wall, tarred and painted, with pvc tarugo, door elevation metal, padlock, plant, elevation, latch, hinge knit, see detail, cement floor, det. expansion joint, parking, polished burnished, reinforced slab, detail of ceramic floor, compacted terrain according to ems, ceramic floor, finished floor with veneer, compacted terrain according to ems, polished cement floor, burnished, wall axis , exterior, lightweight slab, counterzocalo, ceramic tile, stone type, stone type ceramic floor, ceramic floor encounter detail, ceramic counter-wall, rustic type ceramic floor, door, floor and wall meeting detail, asphalt filling, expansion joint, hearth, ss. hh., ceramics basement, detail of ceramic floor in corridor, beam, lightweight slab, cold joint, in polished concrete floor, det. cold gasket, with asphalt paint, cement polished with ceramic, npt, meeting detail, subfloor, detail contrazocalo ceramic floor, ceramic, ceramic floor, detail zocalo ceramic floor, ceramic wall, entry, interior, bathroom, circulation, floor ceramic type textured, cutting detail board and slab, ceramic rustic series, slab, polished cement, projected slab, and wall, concrete beam, detail a, type of corrugated, concrete assembled, thickness, office, detail of floors, ramp of pedestrian entry, according to soil studies, affirmed, with asphalt filling, rubbed cement finish, galvanized steel structure, galvanized steel rail profile, with pvc dowel, detail of partition to the floor, galvanized steel, ceramic floor type marble, screw, rail profile, stucco, detail fastening from partition to column, for joint, thin layer of dough, molding for, superboard, glass for board, paper or fiber tape, base paste, before , detail meeting wall, with metal profile, invisible joint detail, self-tapping screw, self-tapping screw, steel, galvanized, metal, over hearth, metal parante, to fix profile, to fix iron on structure of metal profiles, door elevation typical bathrooms , variab., grille, ventilation, typical simple door lift, gray glass, typical double door lift, wood application, cedar wood, wooden pallets, wooden slat, lacquered hood, cedar wood, heavy type lock, bathroom, lock with knob, lacquered cedar, application of, detail of carpentry bathrooms, lock, knob type, profile of wood, window rail, window frame, natural, moduglass system, centrodel, adultomayor, first level distribution plant, plants of distribution second level, cuts elevation, doors, width, type, box vain, description, high, windows, alfeizer, wooden balcony, carpentry metal, curtain wall, partition drywall
Raw text data extracted from CAD file:
| Language | Spanish |
| Drawing Type | Block |
| Category | City Plans |
| Additional Screenshots |
 |
| File Type | dwg |
| Materials | Concrete, Glass, Masonry, Steel, Wood, Other |
| Measurement Units | Metric |
| Footprint Area | |
| Building Features | Garden / Park, Deck / Patio, Parking |
| Tags | autocad, block, center, city, city hall, civic center, community center, DWG, elderly, moquegua, PERU, torata |








