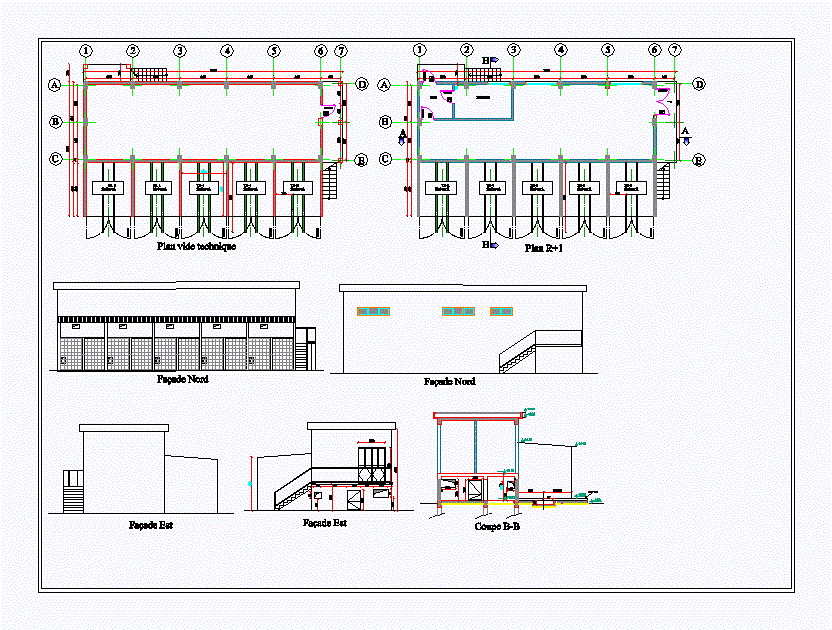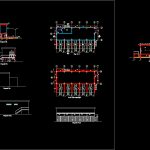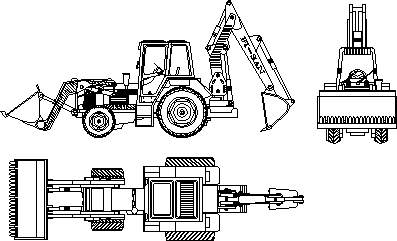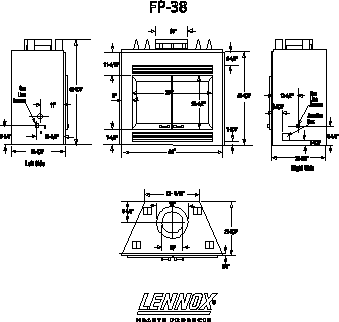Central Electric DWG Detail for AutoCAD

General Electric Central Planimetria – Details – electrical distribution center
Drawing labels, details, and other text information extracted from the CAD file (Translated from French):
name:, rev, approved, checked, rev:, draws, modifications, ladder, case, Industrial zone bp: reghaia, customer, project, title, comments, coordination, revisions, validation, dated:, Visa:, dated:, Visa:, dated:, Visa:, dated:, Visa:, dated:, Establishment of plan, National oil company, New, type, number, By element, items, total, esp, long., unitary, diagram, long., Total, Final plan, chopped off, Tr kva, Tr kva, Tr kva, North facade, Tr kva, Tr kva, Tr kva, sas, Technical empty plan, plan, chopped off, uAP, East facade, East facade, North facade, office
Raw text data extracted from CAD file:
Drawing labels, details, and other text information extracted from the CAD file (Translated from French):
name:, rev, approved, checked, rev:, draws, modifications, ladder, case, Industrial zone bp: reghaia, customer, project, title, comments, coordination, revisions, validation, dated:, Visa:, dated:, Visa:, dated:, Visa:, dated:, Visa:, dated:, Establishment of plan, National oil company, New, type, number, By element, items, total, esp, long., unitary, diagram, long., Total, Final plan, chopped off, Tr kva, Tr kva, Tr kva, North facade, Tr kva, Tr kva, Tr kva, sas, Technical empty plan, plan, chopped off, uAP, East facade, East facade, North facade, office
Raw text data extracted from CAD file:
| Language | French |
| Drawing Type | Detail |
| Category | Water Sewage & Electricity Infrastructure |
| Additional Screenshots |
 |
| File Type | dwg |
| Materials | Other |
| Measurement Units | |
| Footprint Area | |
| Building Features | |
| Tags | alta tensão, autocad, beleuchtung, center, central, DETAIL, details, détails électriques, detalhes elétrica, distribution, DWG, electric, electrical, electrical details, electronics, elektrische details, general, haute tension, high tension, hochspannung, iluminação, kläranlage, l'éclairage, la tour, lighting, planimetria, torre, tower, treatment plant, turm |








