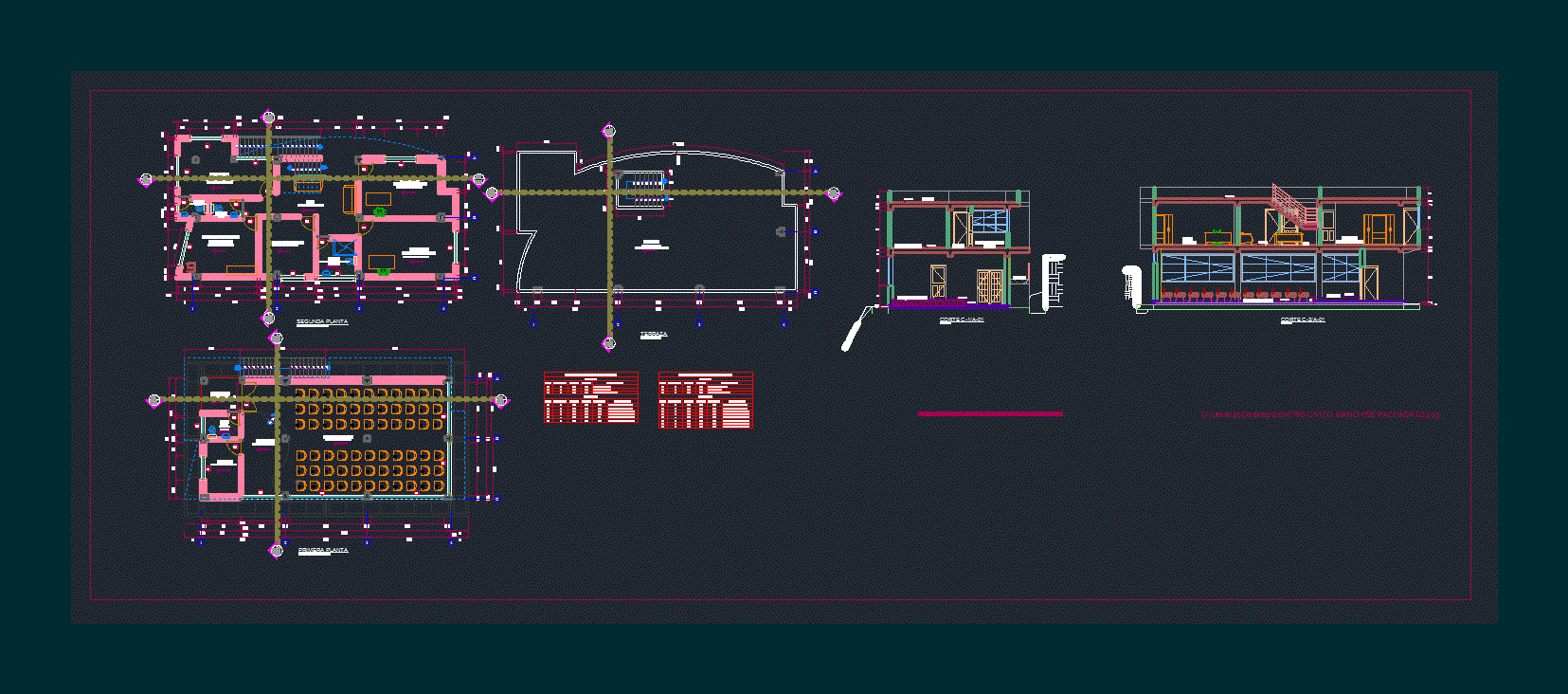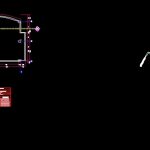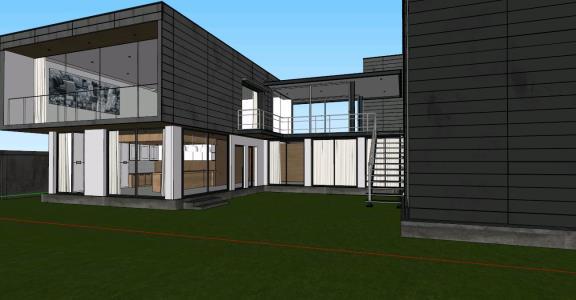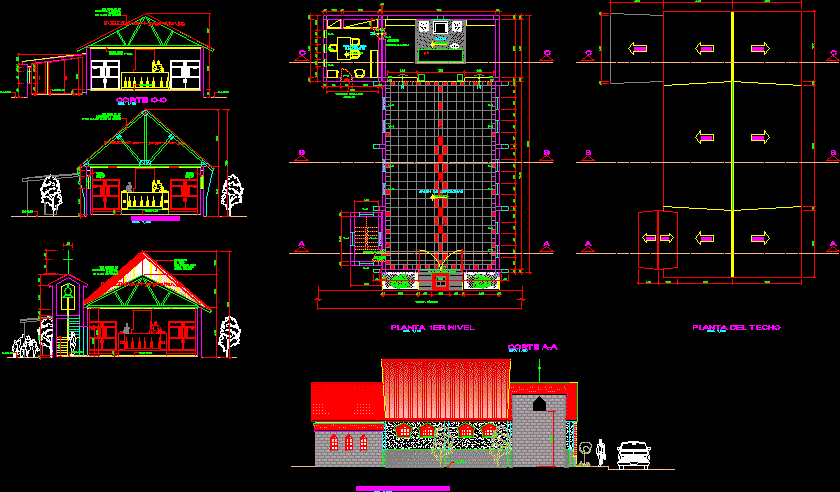Cetro Civic Architecture DWG Full Project for AutoCAD

CIVIC CENTER PROJECT ARCHITECTURE – plants – sections – VISTA
Drawing labels, details, and other text information extracted from the CAD file (Translated from Spanish):
npt, telephone, location :, name, project:, owner, plane :, engineer :, draftsman :, scale, date :, email :, lamina :, indicated, email, ayacucho, huamanga, san juan bautista, picture of vain first plant, doors, type, quantity, height, width, description, cedar wood, plywood, windows, alfaiser, wood tempered glass, wood and tempered glass, box of vanos second floor, sliding wood, cedar wood, cotraplacada wood, scale :, revised:, drawing:, design:, project, huanca sancos, carapo, place, prov., dist., dept., indicated, raúl a chumbe quispe, ing. roly congachi huamani, manchire, carapo district municipality, architecture, multipurpose room, stage, ss.hh., archive, corridor, polished cement floor without coloring, office of lieutenant governor, multipurpose environment, communal board office, hall, office of social program, municipal agent’s office, concrete floor polished colored burnado, terrace, room of multiple use, pasadiso, staircase, municipal agent, proscenium, facades and courts
Raw text data extracted from CAD file:
| Language | Spanish |
| Drawing Type | Full Project |
| Category | City Plans |
| Additional Screenshots |
 |
| File Type | dwg |
| Materials | Concrete, Glass, Wood, Other |
| Measurement Units | Metric |
| Footprint Area | |
| Building Features | |
| Tags | architecture, autocad, center, city hall, civic, civic center, community center, DWG, full, plants, Project, sections, vista |








