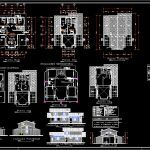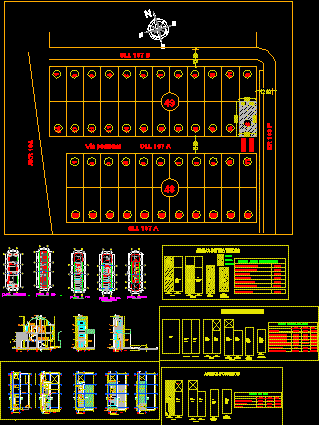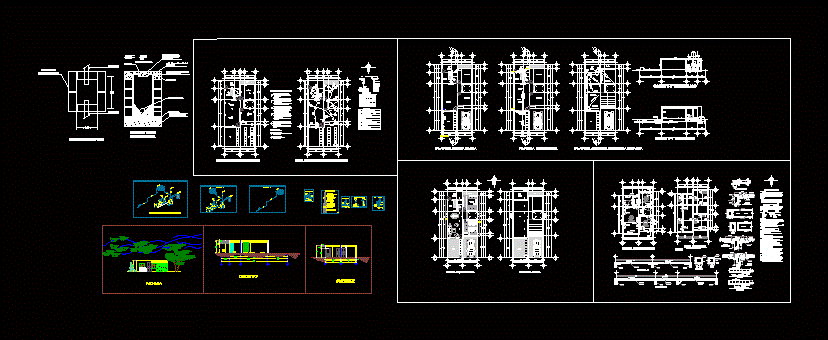Chalet DWG Plan for AutoCAD

Floor Plans, Facilities, plumbing ,elective sections, facades.
Drawing labels, details, and other text information extracted from the CAD file (Translated from Spanish):
ground floor, top floor, floor coverings, electrical installations, plumbing, symbology, sanitary facilities, fluorescent lamp, pushbutton – doorbell, telephone outlet, electric light meter, distribution board, intercom, light pipe that goes up, commutator, power socket, switch, luminaire, bas, rises water, check box, combined drainage network, thermostat -heating, floor drain, water meter, water outlet, ball, metal structure, wooden door, exposed brick, painting of finishes , iron door, bathroom, living room, bedroom, dining room, kitchen, porch, hall, master, living room, cellar, empty, comes from, public network, to the public network, acom. water, cap, front facade, rear facade, left side facade, right side facade, room, living, cut aa, level, total, table summary of areas, area of land:, use, zoning :, net density :, area, gross, washing, entry, main, secondary, polycarbonate
Raw text data extracted from CAD file:
| Language | Spanish |
| Drawing Type | Plan |
| Category | House |
| Additional Screenshots |
 |
| File Type | dwg |
| Materials | Wood, Other |
| Measurement Units | Metric |
| Footprint Area | |
| Building Features | |
| Tags | apartamento, apartment, appartement, aufenthalt, autocad, casa, chalet, dwelling unit, DWG, facades, facilities, floor, haus, house, logement, maison, plan, plans, plants, plumbing, residên, residence, sections, unidade de moradia, villa, wohnung, wohnung einheit |








