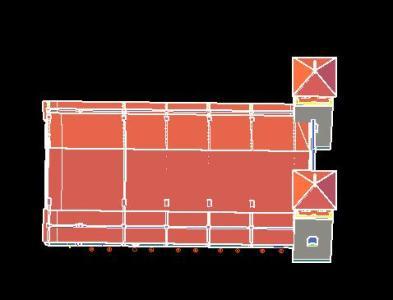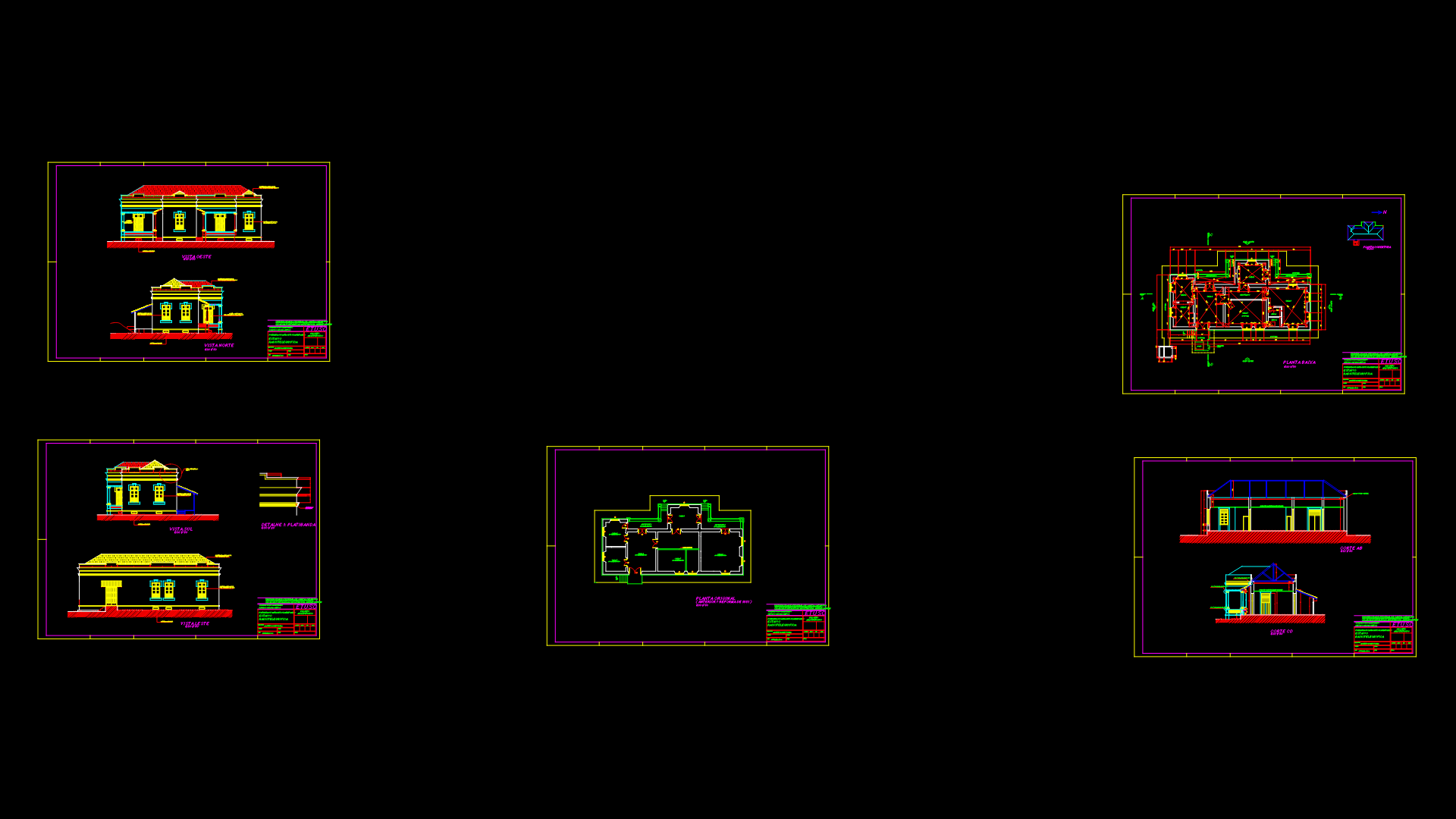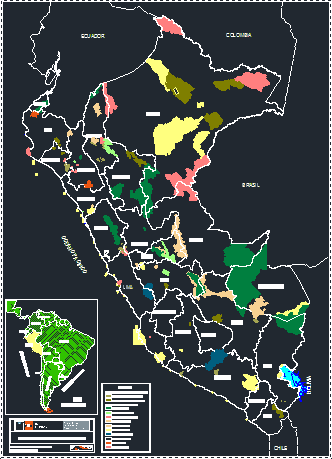Chapel 3D DWG Model for AutoCAD
ADVERTISEMENT

ADVERTISEMENT
Chapel 3D
Drawing labels, details, and other text information extracted from the CAD file (Translated from Galician):
plant, concrete lid, cut, scale, c.f., c.t., metal, concrete lid, concrete, brick kk, mortar cement, singing, sand, mortar cement, sand, frame, interior plaster, concrete cover frame, mortar cement, sand, brick kk, singing, concrete lid, welding, washer welded square plate, to the tube for anchorage to the concrete, sacristy, npt, circulation, entrance, npt, main, circulation, parochial, office, npt, altar, older, chorus, facistol, circulation
Raw text data extracted from CAD file:
| Language | N/A |
| Drawing Type | Model |
| Category | Historic Buildings |
| Additional Screenshots |
 |
| File Type | dwg |
| Materials | Concrete |
| Measurement Units | |
| Footprint Area | |
| Building Features | |
| Tags | autocad, Chapel, church, corintio, dom, dorico, DWG, église, geschichte, igreja, jonico, kathedrale, kirche, kirk, l'histoire, la cathédrale, model, teat, Theater, theatre |








