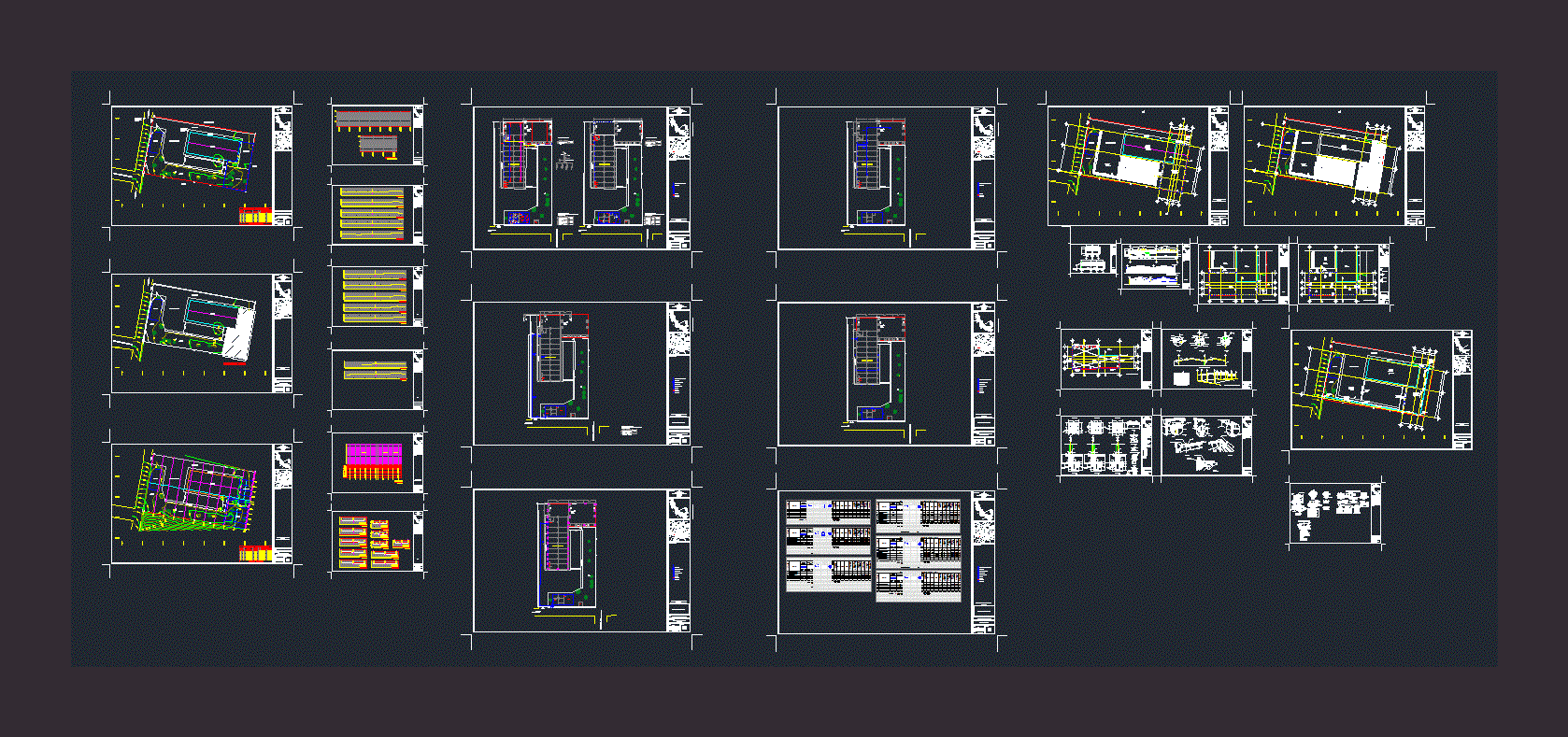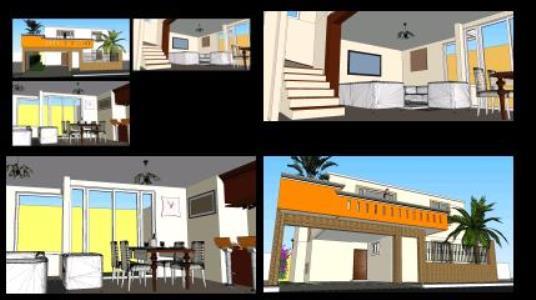Chapel Of The Blessed; Tepeti DWG Plan for AutoCAD

Architectural floor plans contain complete foundations, mezzanine roof structural, hydraulic, electrical, finishes, elevations, sections, structural details and technical specifications.
Drawing labels, details, and other text information extracted from the CAD file (Translated from Spanish):
main access to the church, side door, church, parish hall, here you want to build the chapel of the santicimo sacramenro there q q make a wall to be at the same level of the church there more or less take the heights. you have to place columns, and below design a bathroom and parking on the street side, access inside the church to the chapel, there q leave access on that side to the chapel design some steps, back street, the altar of santicimo would be better on the side of the street to be able to leave stained glass windows, that has an access inside the church that is the door that already exists and another access on the other side of the street there is designing separate steps for the chapel and for the parish hall and garadas of underground parking., scale, architectural floor, main elevation, ssh, parish hall, ssm, aa section, hall, room, altar of the most holy, roofing plant, zincalum sheet, light slab type vault, pergolas wood with varnish natural color, moldings, cross metal structure, structural floor of ceilings, horizontal reinforcement, horizontal reinforcement, elevation gate pedestrian entrance, lift gate vehicular entry, parking, chapel at santísimo and parish hall, private area, floor mezzanine, chapel to santísimo, foundations plant, plant electrical facilities, plant hydraulic facilities, detail of sf, tensor detail, no scale, compacted soil., column., Concrete, concrete., axb, general shoe pattern, axb, type, ref. parallel to b, grid, ref. parallel to aa, detail of traditional copresa slab., npt, compacted terrain, wall, adjoining, centered, technical specifications, bocelado., cement brick or terrazzo for harrow., concrete slab., mud brick cut to form tier., floor foundation, npt, wall, beam, slab., detail a., mezzanine slab., Finishing plant, single switch, double switch, triple switch, wiring, switch change, electric symbols, toilet plug, pvc siphon, d indicated., black water connection box., box with grill., description, key, box with meter and control valve., ban, sap, ball, box of finishes, floors, window box, quantity, width, high, box doors, skies, slab, grass, anti-slip ceramic for bathrooms imported first quality, concrete floor, French window guillotine type, ledge, French window dark glass, metal door., door corred dark glass hoist, two leaves., dark glass sliding door, one blade., wood interlocking door, cedar mortar., pressed wood fiber door., scale :, date :, arq. cecilia margarita rodriguez orellana, arch. margarita rodriguez, drawing :, levanto :, location :, presents :, indicated, sheet :, owner :, content :, chapel to the santisimo, parish of the municipality of tepetitan, tepetitan, department of san vicente, signatures and stamps:
Raw text data extracted from CAD file:
| Language | Spanish |
| Drawing Type | Plan |
| Category | Religious Buildings & Temples |
| Additional Screenshots |
 |
| File Type | dwg |
| Materials | Concrete, Glass, Wood, Other |
| Measurement Units | Metric |
| Footprint Area | |
| Building Features | Garden / Park, Parking |
| Tags | architectural, autocad, cathedral, Chapel, church, complete, DWG, église, electrical, floor, foundations, hydraulic, igreja, kathedrale, kirche, la cathédrale, mezzanine, mosque, plan, plans, roof, structural, temple |







