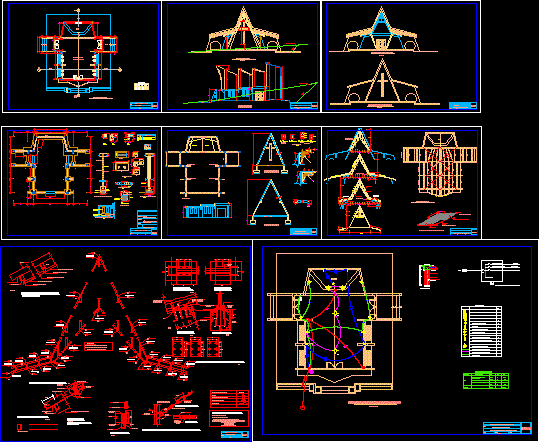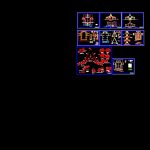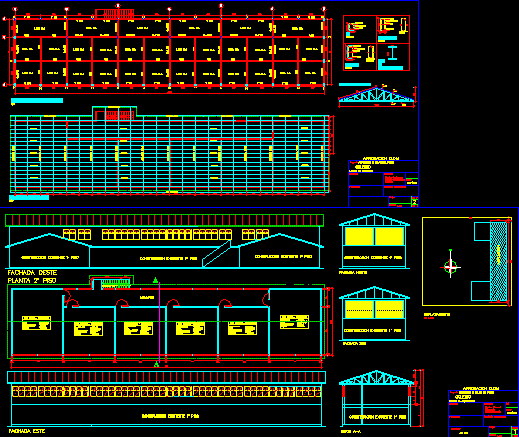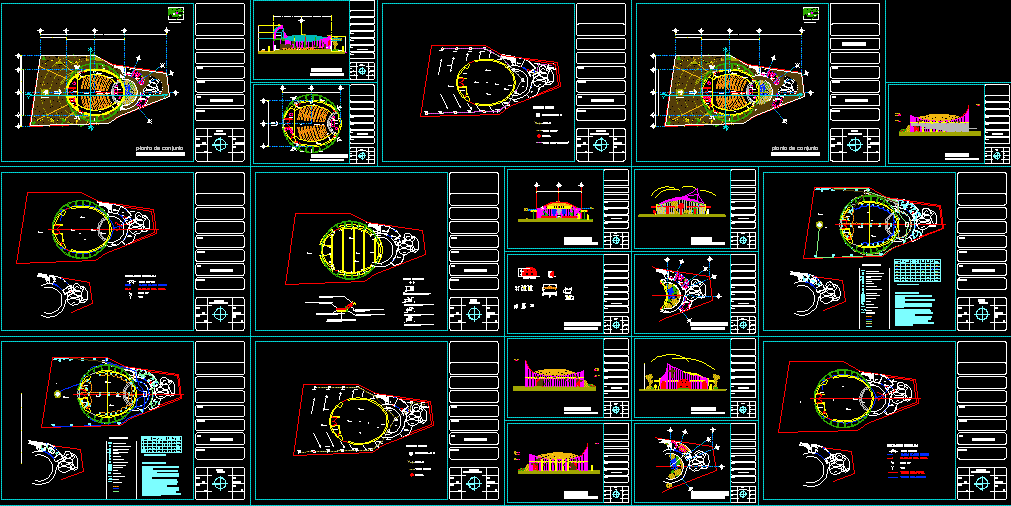Chapel DWG Section for AutoCAD

Chapel – plants – Sections – Elevations
Drawing labels, details, and other text information extracted from the CAD file (Translated from Spanish):
altar, planimetry, cut a – a ‘, detail of beams, variable beam, cut e – e’, indic., esc., plan, chapel of funeral services, cuts, date, cad., owner:, district municipality of pocollay , distribution, details of structures, detail of columns, detail of wall-plant, type, frame of stirrups, spacing, terrain :, overloads, coatings :, technical specifications, simple concrete :, reinforced concrete :, foundations, anchoring detail of column, sub-shoe, splices, wall, wall height, foundation, detail of wall and foundation-profile, detail of footings, reinforced foundation, sides on doors and windows, of all walls, variable, asphalt paint, throughout the foundation , in columns and walls, all ceilings and footings of insulation from contact, protection of foundations and footings, natural terrain, with a geotextile membrane, detail of iron in front wall, width, height, alfeizer, box of openings, inclined slab, main room, truss – ii, tijeral – i, tijeral – iii, tijeral – iv, tijeral -iv, tijeral -iii, tijeral -ii, tijeral -i, joist – i, v – i, coverage – scissors, electrical installations, electrical installations, comes tdg, reserve, receptacles, communication, electrical panel diagram, ceiling or wall recessed duct, recessed floor or wall, connection to grounding, tdg, double switch, speaker network, lighting, fd, outlet double – grounding, communication output, legend, symbol, description, watt-hour meter, distribution board, wall lamp output, spot light output, step box, ceiling outlet, distribution board general, meter, total, load table, pi, mobile loads, small applications, lighting and power outlets, md, grounding system, welded to dispersor, clamp or connector, bare conductor, npt, h. of, mtje., movable support, upper flange, lower flange, upright, fixed support, joist, see detail of hook, wooden stop, thermo acoustic plate, edge joist, concrete beam, beam, truss, nut, flat washer , screw device, contour, fillet, weld all around, welding on site, type of welding, calamine, plastic washer, plastic plug, drill joist, composition, main profile, tile, parante, secondary profile, top view suspended sky, coverage, slope, slope of natural terrain, frontal elevation, rear elevation, elevations
Raw text data extracted from CAD file:
| Language | Spanish |
| Drawing Type | Section |
| Category | Religious Buildings & Temples |
| Additional Screenshots |
 |
| File Type | dwg |
| Materials | Concrete, Plastic, Wood, Other |
| Measurement Units | Metric |
| Footprint Area | |
| Building Features | |
| Tags | autocad, cathedral, Chapel, church, DWG, église, elevations, igreja, kathedrale, kirche, la cathédrale, mosque, plants, section, sections, temple |







