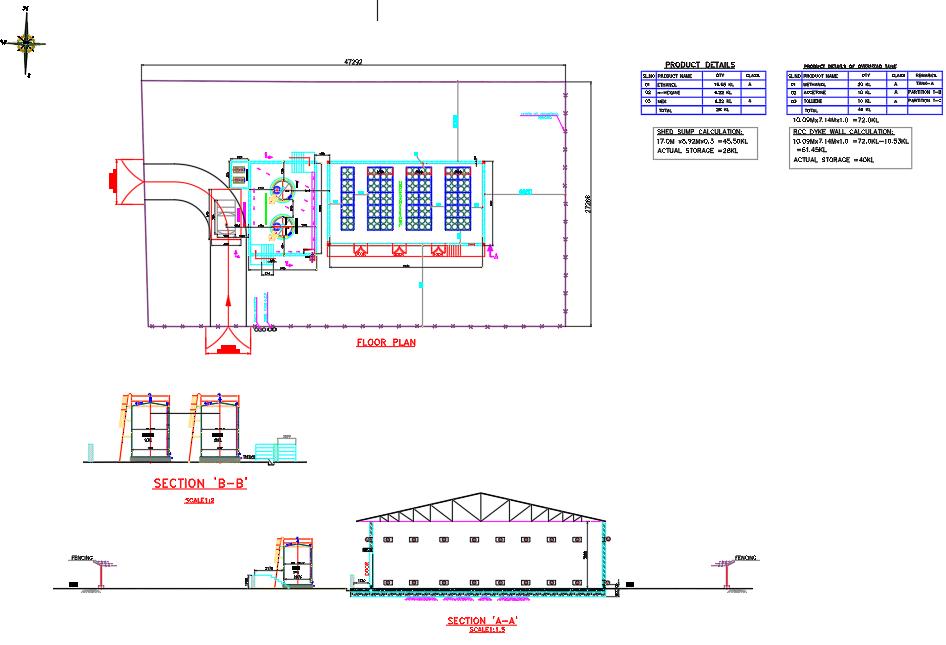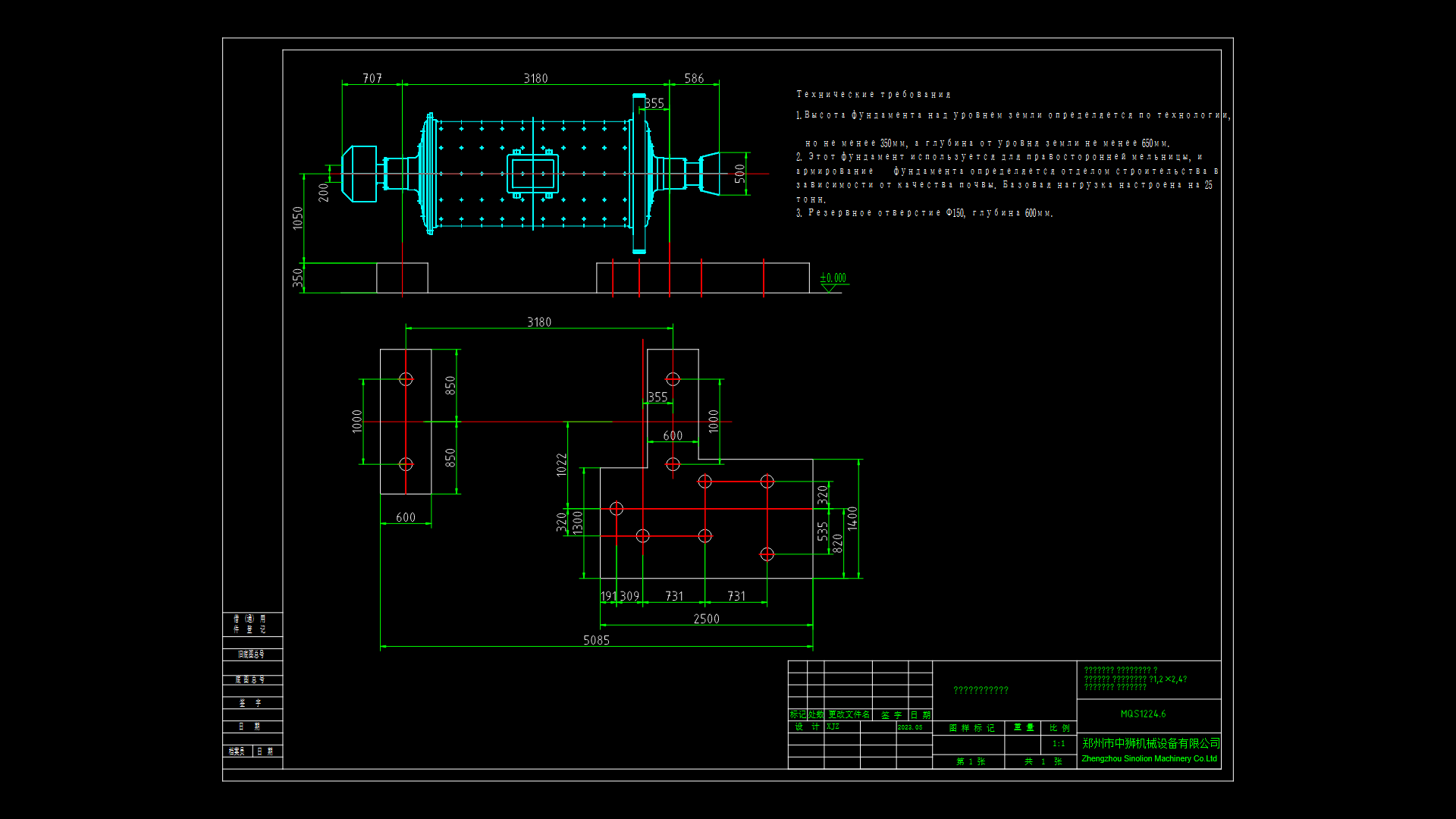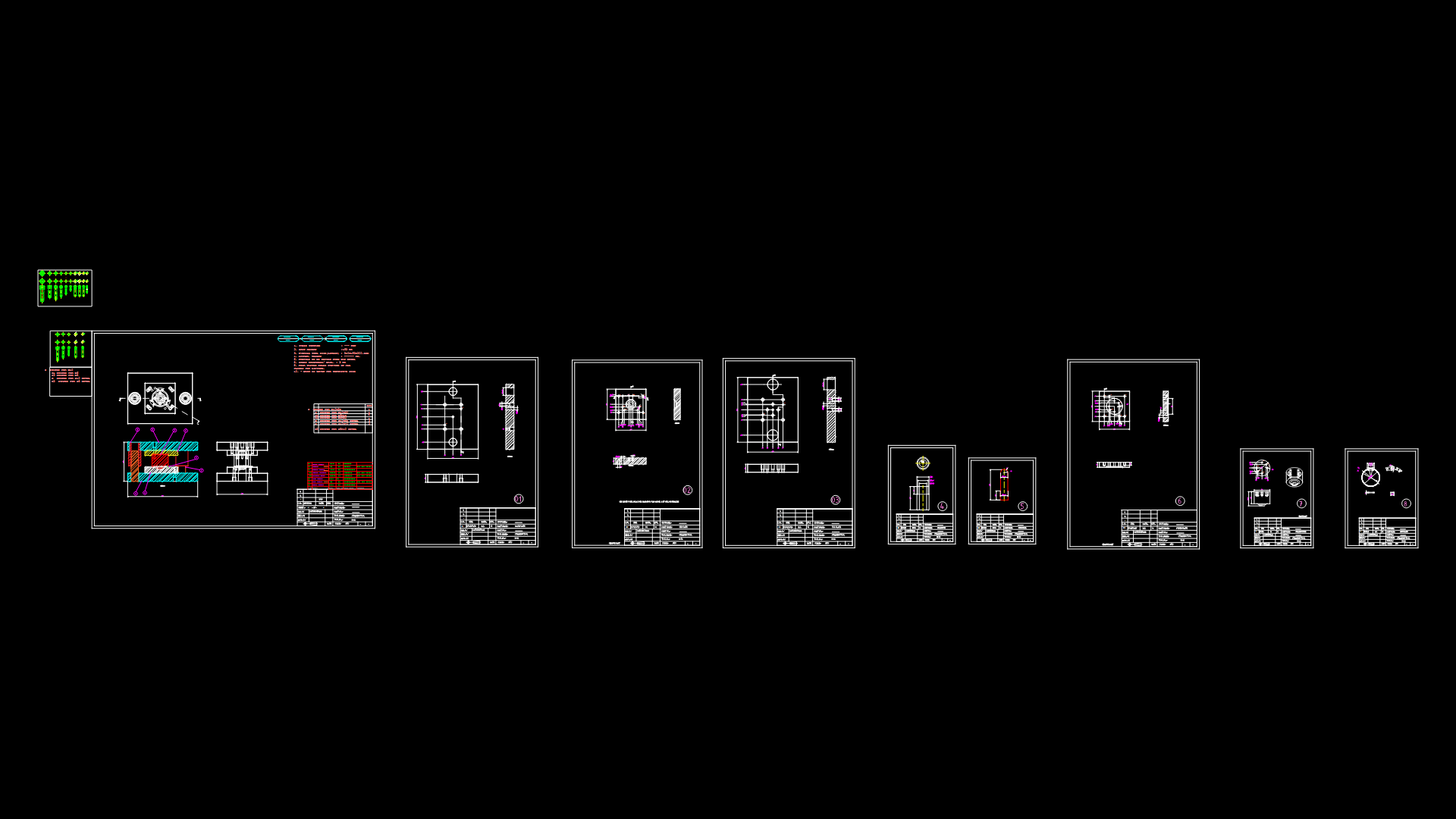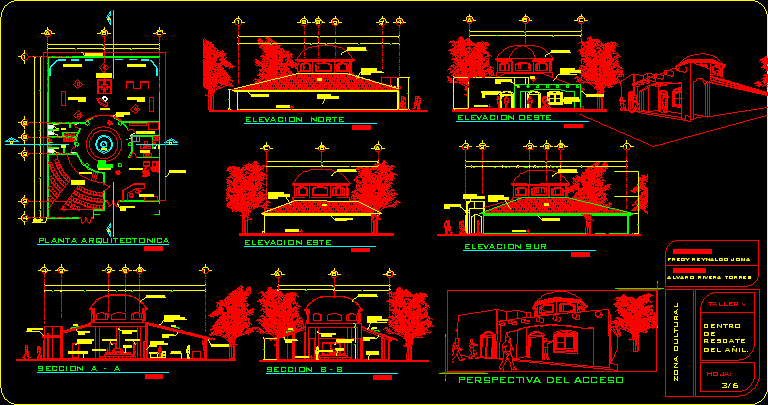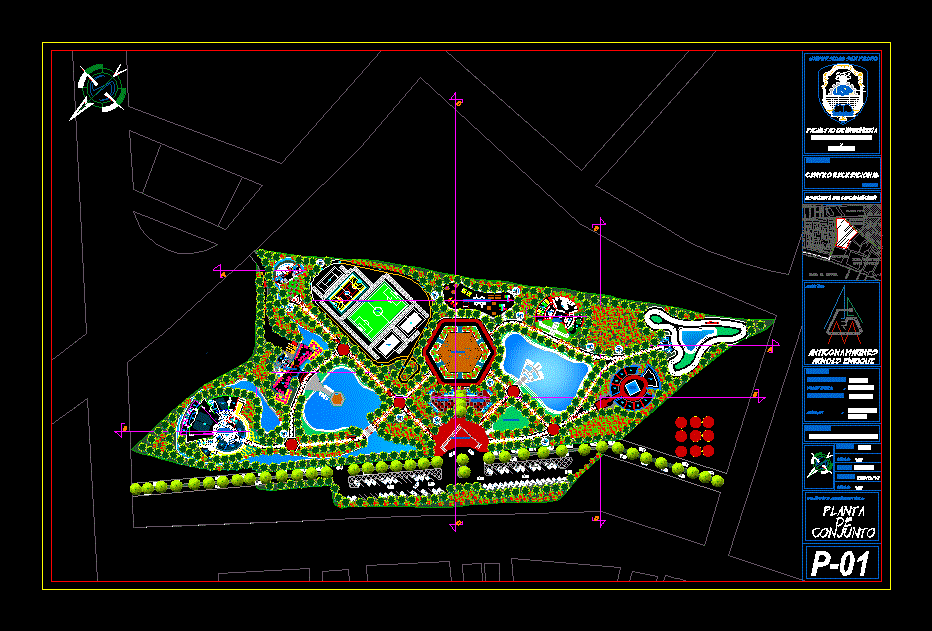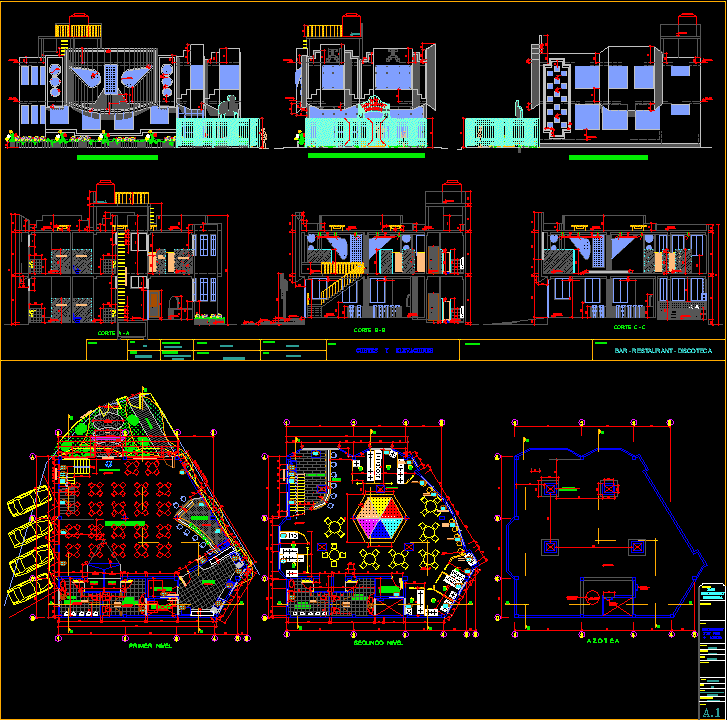Chemical Room DWG Detail for AutoCAD
ADVERTISEMENT
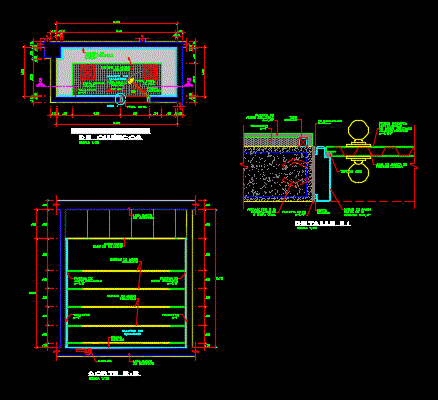
ADVERTISEMENT
Plant; cut and detail. It includes distribution shelves. door detail.
Drawing labels, details, and other text information extracted from the CAD file (Translated from Spanish):
npt., floor: metal grid, stainless steel shelves, metal door, proy. lintel, proy. extrac of air, proy. injection of air, metal grid, gutter, false tile ceiling, solid concrete slab, metal tube, door soul in galvanized plate, rubber stopper
Raw text data extracted from CAD file:
| Language | Spanish |
| Drawing Type | Detail |
| Category | Industrial |
| Additional Screenshots | |
| File Type | dwg |
| Materials | Concrete, Steel, Other |
| Measurement Units | Metric |
| Footprint Area | |
| Building Features | |
| Tags | autocad, chemical, Cut, DETAIL, distribution, door, DWG, factory, includes, industrial building, laboratory, plant, room, shelves |
