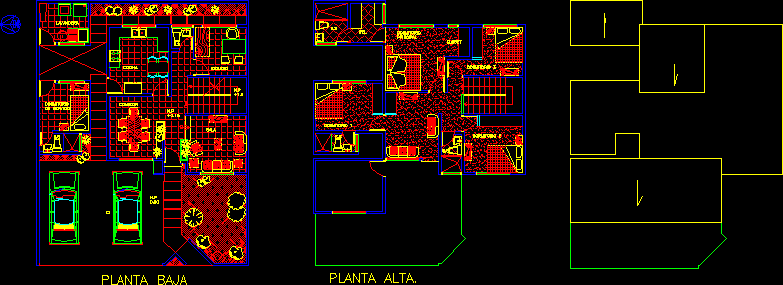Chinese Incinerator DWG Detail for AutoCAD

Chinese Incinerator Detail – Flow Diagram in several sheets.
Drawing labels, details, and other text information extracted from the CAD file (Translated from Spanish):
Purifying etalle, unscaled, Purifier Exploded View, item, description, Outlet connection burners, Exit fresh air, Chimney output, Lacquering entrance, entry, Thermocouple, External pipeline, External wall, Firewalls, Internal pipeline, Thermocouple, Duct, Top log, Bell, Exchanger, Incinerator chamber, date, revised, Approved, modification, do not., version, date, revised, Approved, modification, do not., version, date, revised, Approved, modification, do not., version, Detail transfer of ed.dwg, Etalle of purifier air phases in exchanger, unscaled, Dimension: mts, Etalle, capital letter, scale:, scale, Air purifier etalle external air cabinets, unscaled, Etalle of purifier inputs air outlets, unscaled, Purifier Exploded View, item, description, Outlet connection burners, Exit fresh air, Chimney output, Lacquering entrance, entry, Thermocouple, External pipeline, External wall, Firewalls, Internal pipeline, Thermocouple, Duct, Top log, Bell, Exchanger, Three-dimensional purifier etalle, unscaled, Purifier Exploded View, Part number, description, External pipeline, Thermocouple, Incineration pipeline, Firewalls, Internal pipeline, Chimney duct, entry, Mixed air outlet duct inlet, Varnish air inlet, Air booth divisions, Metal pipe, Purifying etalle, unscaled, Purifier Exploded View, item, description, Outlet connection burners, Exit fresh air, Chimney output, Lacquering entrance, entry, Thermocouple, External pipeline, External wall, Firewalls, Internal pipeline, Thermocouple, Duct, Top log, Bell, Exchanger, Etalle of purifier extension, unscaled, extension, Three-dimensional purifier etalle, unscaled
Raw text data extracted from CAD file:
| Language | Spanish |
| Drawing Type | Detail |
| Category | Water Sewage & Electricity Infrastructure |
| Additional Screenshots |
  |
| File Type | dwg |
| Materials | |
| Measurement Units | |
| Footprint Area | |
| Building Features | |
| Tags | autocad, chinese, DETAIL, diagram, DWG, flow, kläranlage, sheets, treatment plant |








