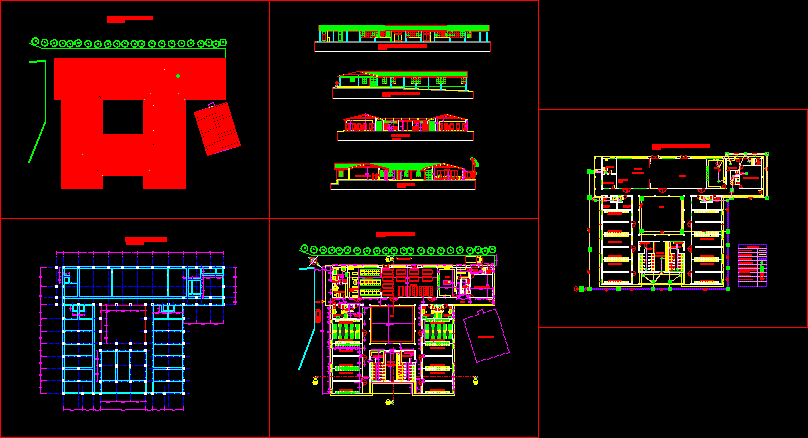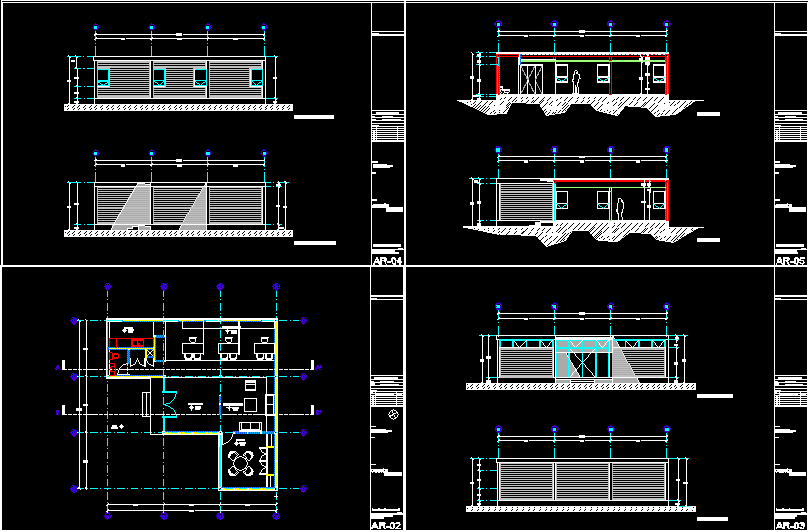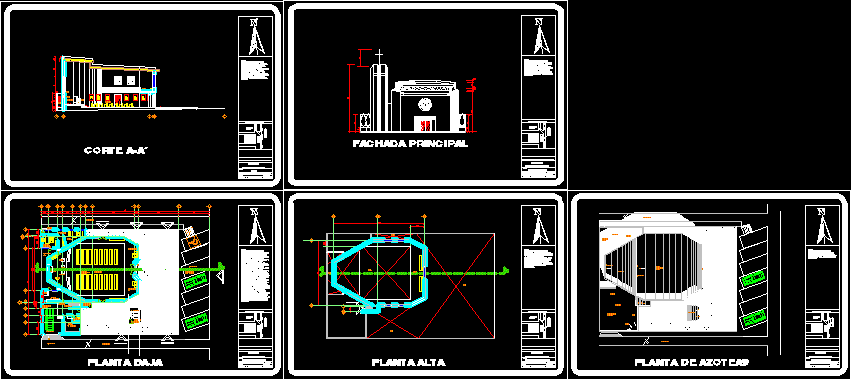Cinema DWG Block for AutoCAD

Plants – Cortes – Views – Facilities Various – Structures
Drawing labels, details, and other text information extracted from the CAD file (Translated from Spanish):
npt., stage, anteroom, living room, dressing room males, ss.hh., foyer, mezzanine projection and equipment, women’s dressing room, auditorium, architecture, general finished painting, clay brick masonry unit type iv, rubbed and burnished., wood carpentry., polished cement, rain gutters, concrete sidewalks, latex walls, anticorrosive enamel in metal with, foundations :, floors :, backboards :, window :, painting :, doors and windows :, exterior works :, walls :, plastering: concrete, columns, beams and beams, resistance of concrete, slate green color paint, ceiling :, area chart, net area stage :, roofed area:, net area anteala :, area built:, net area of income :, net area ayditorio :, net area deposit of books :, electrical, elevations, cuts, sanitary, embedded pipe for cables of the bank, plastic channel attached to wall or roof, indicates number of drivers, distribution board, wh, special, goes to the board: circuit c – …., alt. snpt., legend, description, symbols, instal. box, note – x, receptacle boxes where more than two tubes will be square, connection point, detail, rectangular, pass box, square, pass box in wall, indicated, monofasic outlet with earthing, stabilized circuit, earthing, single-phase waterproof outlet with, single-phase outlet, single, double and triple switch, octagonal, attached device with fluorescent lamp, attached, roof, socket ground to attach, single-phase socket to attach, comes from the meter, structural detail, technical specifications, reinforced overlay, foundation, aa cut, bb cut, dd cut, overcut, ee cut, cc cut, selected itself, filled with material, ff cut, type, dimension., long, wide, frame of footings, beams, of the column, joints, splices, abutments, unit of masonry will not be allowed ……………. … brick type iv in all l as units of walls and partitions, albanileria, free coverings, terrain ……………………, simple concrete, reinforced concrete: brick type iv, diameters minimum of bending, for abutments:, foundation, bxt, column frame, structures, beams frame, first level, symbol, pvc-salt ventilation pipe, floor register, register box, description, legend- drainage network, sink, reduction, simple sanitary ee, drainage network, water network, universal union, straight tee rises, low straight tee, gate valve in horizontal section, gate valve in vertical section, check valve, legend- water network, tee, connection to feeding point, – water network in gutters made in wall or floor, – network drain to install before running wall or floor, – interior of register box tarred and polished, – in case of faults correct the defect and repeat the test ., – piping and accessories pvc salting, general technical specifications, – ag network ua:, integrally, – valves between two universal unions, – ventilation will end in cap, ventilation :, water :, increase, limit of property, comes from network, publishes, goes to the services, u. universal, valv. gate, valv. check, detail valve box, water network plant, drain, screed, compacted and tamped, lid and frame, n.p.t, niv. garden, interior completely, tarred and rubbed, lid, lid and coronation, tarred, wall can be, coronation, brick kk, will be calculated based on the flows, discharges simultaneously for each, arrival pipe, being the diameter, output d, according to network, external, tarred and polished, plant, typical detail of register box, to public networks or, entrance d, of iron plate, septic tank and infiltration systems, this map is applicable only in rural localities, which they have potable water network service and, drain, with the exception that it can be dispensed with, tank and elevated tank, whenever it is evaluated, that the pressure of arrival of the water to the educational place, is the adequate one for the functioning of the appliances, the dimensions of the half pipe, sanitary., the pipe is filled with water with the help of a team of, the maximum working pressure designed of the pipeline, and the entire tested section is covered, verifying if, it presents leakage in and l system, setting a test hour, and checking the pressures in the pump manometer., – drain network :, in ventilation hat, lightweight detail, g-g cut, h-h cut, foundation details
Raw text data extracted from CAD file:
| Language | Spanish |
| Drawing Type | Block |
| Category | Retail |
| Additional Screenshots | |
| File Type | dwg |
| Materials | Concrete, Masonry, Plastic, Wood, Other |
| Measurement Units | Metric |
| Footprint Area | |
| Building Features | Garden / Park |
| Tags | autocad, block, cinema, commercial, cortes, DWG, facilities, mall, market, plants, shopping, structures, supermarket, trade, views |








