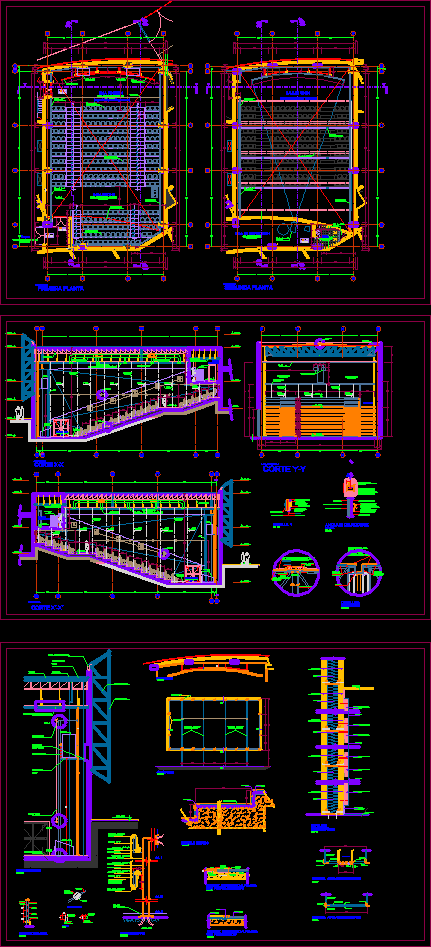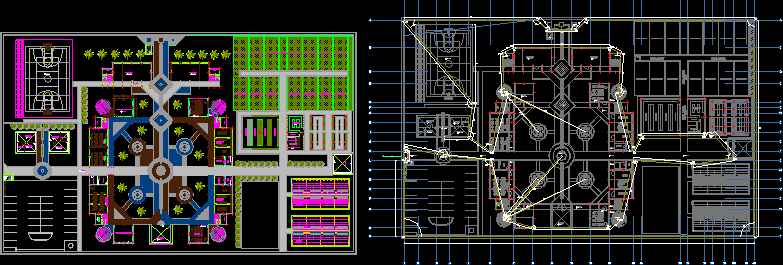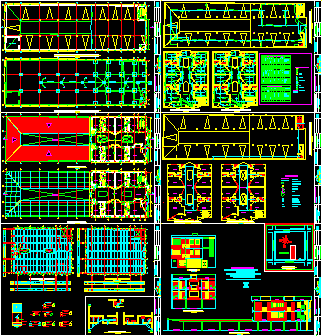Cinemas, Movie Theaters– Construction Details DWG Detail for AutoCAD

Development cinemas – more details – Complete design
Drawing labels, details, and other text information extracted from the CAD file (Translated from Spanish):
polished cement, projection room, —, milliken carpet floor, cinema room, ivory terrazzo, foyer, cut and and, see detail to, first floor, second floor, see detail b, williken carpet floor, wall acoustic treatment , reinforcement between shutters, drywall plates, metal drywall, loudspeaker and support-provision and installation by client, light fixture, acoustic treatment, sheet metal reinforcement between loudspeakers, loudspeaker anchoring, cut to, tapajunta, tijeral see project, ridge , external, compressed, tensioned with polypropylene felt, type vrp hd, tensioned with felt, polypropylene type vrp hd, flat metal cover., gutter, polypropylene felt, polypropylene, felt, floor detail, detail b, side closure , xx cut, see detail, tensioned screen, screen anchor, screen support, tensioned steel, hanging cable, lower curtain, level, finished floor, screen edge, anchor, platinas de fe, painted, handrails of faith, plate of faith in c, painted, detail, elevation ecran, detail ecram, plate of faith, painted of, tube faith, beam channel of iron, detail railing, railing against wall, section ecram, plant ecran, system of air injection, air extraction system, cement mortar, steps and counters lined in high traffic carpet, rubber corner, drywall wall, glass wool, lined with fabric, steel baseboard, drywall, typical paneleria, fabric tensioned, high traffic carpet, rubber cover, high traffic, carpet floor, porcelain floor, with porcelain, detail meeting carpet, cement rubbed, false floor, stage, concrete floor, door location, carpet high, duct air conditioning, black color, absorbent acoustic panels, suspended fastening system, welded metal joints, corrugated surface, red color, smooth surface, with exhaust door, detail air conditioning, air conditioning, drywall partitions lined with fabric, ecran projection, vacuum projection, projection cabin projection, ceramic floor, ss. hh., vent output of ss. hh., film projection machines, slab projection, projection windows, false ceilings, projection room, entrance, metallic structure, air conditioning outlet, fabric covering direction, black tensioned fabric lining, steel plinth stainless steel, air conditioning system, film projection equipment, loudspeakers, ecran, black mdf covered wall, speaker, nailer, bracket, plywood, suspended ceiling amsntrong panels, trusses, metal beam, water drain rain, advertising panel, metal structure, thermometer precor, handrail see detail, armchairs mark figueras model tango, blue color
Raw text data extracted from CAD file:
| Language | Spanish |
| Drawing Type | Detail |
| Category | Entertainment, Leisure & Sports |
| Additional Screenshots |
 |
| File Type | dwg |
| Materials | Concrete, Glass, Steel, Wood, Other |
| Measurement Units | Metric |
| Footprint Area | |
| Building Features | |
| Tags | Auditorium, autocad, cinema, complete, construction, Design, DETAIL, details, development, DWG, Theater, theatre |








