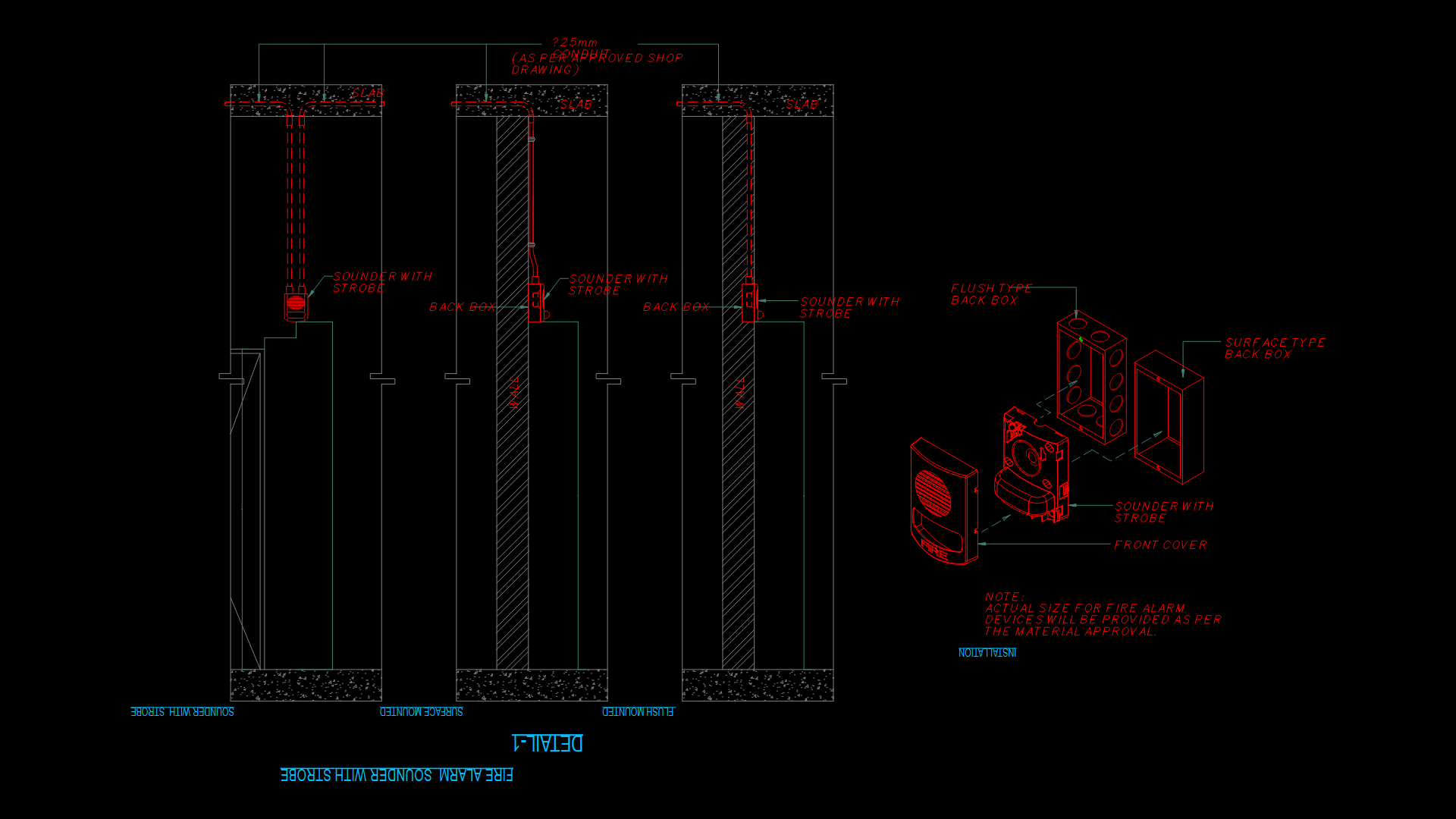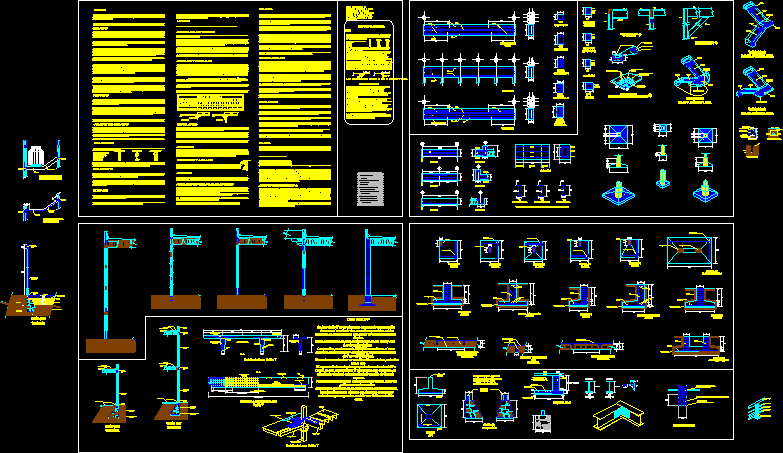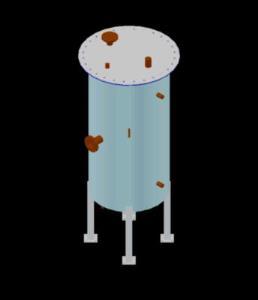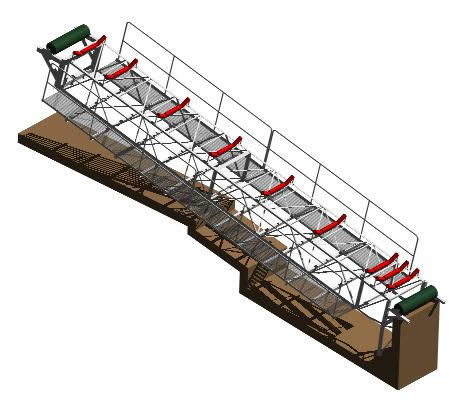Cistern 15 M3 DWG Section for AutoCAD

Cistern 15 m3 – Plants – Sections – Details
Drawing labels, details, and other text information extracted from the CAD file (Translated from Spanish):
Esc., Valet house, Structures, Projection of the mailbox, Inspection, Valet house, Esc., Bronze basket, Elbow pvc, Universal union, Bronze gate valve, Tee pvc, Elbow pvc, Pvc adapter, Pvc overflow cone, Concrete data, nomenclature, Accessories relationship, Elbow pvc, Tee pvc, Universal union, Bronze valve, Pvc adapter, Pvc clamp, description, concrete, Technical specifications, Coatings cm, Sole, steel, Technical standards for masonry, Seismic-resistant design standards r.n.c. Peru, A.c.i., Simple concrete:, Ref. Inf. Cm, Bottom slab, Ground strength, Related searches, relationship, In no case exceeds, rules, Will comply with what is specified for reinforced concrete, Classification of concrete:, Minimum of breaking the age of f’c days, The quality of the concrete will consist of the characteristic, Water:, materials, Bottom slab, Coatings, reinforcing steel, Corrugated iron, tank, Walls, Valve housing:, Reinforced concrete:, tank:, Sole, Cuba, stand, Technical specifications, concrete, Roof slab, Roof slab, Tee pvc, Universal union, Pvc adapter, Bronze gate valve, Of the reservoir, Esc., Valet house, Esc., Structures, Valet house, Esc., Ventilation pipe, Waterproofing with mortar, cut, Esc., Soles c: h:, water level, Mortar to give the, Earring background, Sika pure cement, Sika pressed with, typical, Ventilation pipe, Projection of the mailbox, Inspection, Ventilation tube, Ventilation tube, Reservoir plant, Esc., Shed, Valves, Projection of the mailbox, inspection:, Cat type ladder, Reservoir, Esc., Construction gasket, Neoprene, Water stop, Treatment before, Follow the gouge, metal lid, Cover detail, Esc, Ventilation tube, Ceiling armor, Soles c: h:, Plastered floor walls, Leave rough surface, Break water from, Pvc class, Tubing, Driving line, Pvc class, Inspection, Projection of the mailbox, cleaning, Pvc, Tub.rebose, Expansion joint, Cuts details, Reservoir, reviewed:, design:, scale:, Location, date:, archive:, designer:, flat:, draft:, detail:, engineering projects, sheet:, District municipality of antonio raimondi, Of the cp drinking water system, Bolognesi, Dpto., Ancash, Prov., district, Antonio raimondi
Raw text data extracted from CAD file:
| Language | Spanish |
| Drawing Type | Section |
| Category | Mechanical, Electrical & Plumbing (MEP) |
| Additional Screenshots |
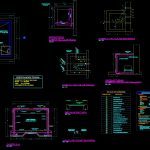 |
| File Type | dwg |
| Materials | Concrete, Masonry, Steel |
| Measurement Units | |
| Footprint Area | |
| Building Features | A/C, Car Parking Lot |
| Tags | autocad, cistern, details, DWG, einrichtungen, facilities, gas, gesundheit, l'approvisionnement en eau, la sant, le gaz, machine room, maquinas, maschinenrauminstallations, plants, provision, section, sections, wasser bestimmung, water |

