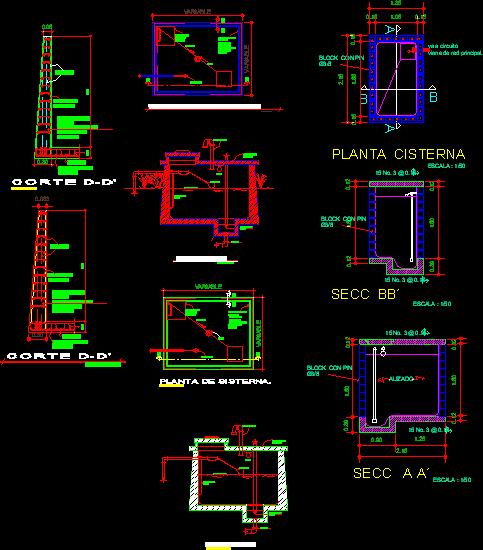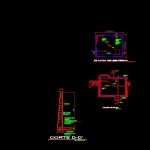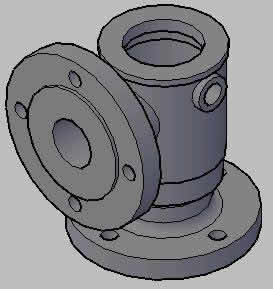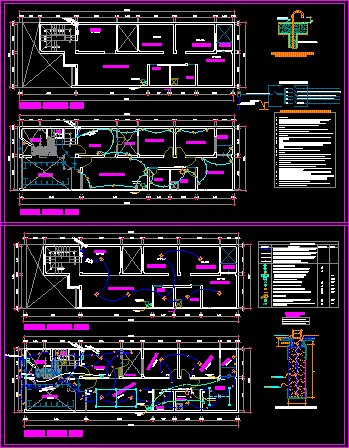Cistern DWG Section for AutoCAD

Cistern – Plants – Sections – Details
Drawing labels, details, and other text information extracted from the CAD file (Translated from Spanish):
psi concrete with plastocrete hypermeabilizer, cut, staples each intersection, unscaled, esl. every intersection, cut, metal bleachers, water level, head for output, unscaled, sewer system, sisterna plant., unscaled, typical covintec slab, focus, vent, float, entrance duct., pend., Sika cement additive interior coating pool paint., block with pin, cistern plant, section, section, scale, do not., alized, scale, do not., scale, do not., go circuit, comes from the main network., psi concrete with plastocrete hypermeabilizer, cut, staples each intersection, unscaled, esl. every intersection, cut, metal bleachers, water level, head for output, unscaled, sewer system, variable, sisterna plant., unscaled, typical covintec slab, focus, vent, float, variable, entrance duct., pend., Sika cement additive interior coating pool paint.
Raw text data extracted from CAD file:
| Language | Spanish |
| Drawing Type | Section |
| Category | Mechanical, Electrical & Plumbing (MEP) |
| Additional Screenshots |
 |
| File Type | dwg |
| Materials | Concrete |
| Measurement Units | |
| Footprint Area | |
| Building Features | Pool |
| Tags | autocad, cistern, details, DWG, einrichtungen, facilities, gas, gesundheit, l'approvisionnement en eau, la sant, le gaz, machine room, maquinas, maschinenrauminstallations, plants, provision, section, sections, wasser bestimmung, water |








