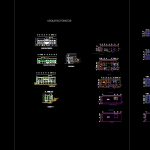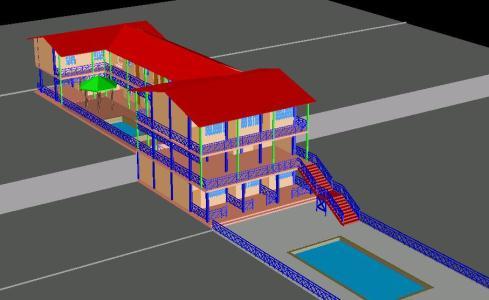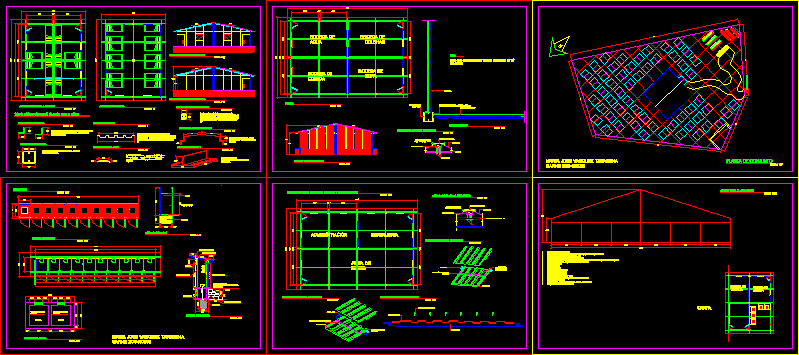City Hall DWG Full Project for AutoCAD

Execution level architectural plans; sections, elevations, structural foundation details. Entire project.
Drawing labels, details, and other text information extracted from the CAD file (Translated from Spanish):
tamazulapam of the holy spirit, ayutla, mitla, santiago matatlan, san dionisio ocotepec, cruise, teotitlan del valle, macuilzochil, san agustin yatareni, oaxaca, san paulo etla, zaachila, san bartolo coyotepec, secretarial chair, scale:, date :, map : architectural, structural, ground floor, first level, second level, jail, men’s restrooms, women’s restrooms, president’s office, meeting room, computer room, library, office, secretary, syndicate office, archive, parking, access Main, analyze balcony slab, vestibule, roof plant, assembly plant, lateral facade, rear facade, main facade, corridor, preliminary, architectural, natural terrain, path to the health center, structural, foundation plant, zc zapata corrida
Raw text data extracted from CAD file:
| Language | Spanish |
| Drawing Type | Full Project |
| Category | City Plans |
| Additional Screenshots |
 |
| File Type | dwg |
| Materials | Other |
| Measurement Units | Metric |
| Footprint Area | |
| Building Features | Garden / Park, Parking |
| Tags | architectural, autocad, city, city hall, civic center, community center, details, DWG, elevations, entire, execution, FOUNDATION, full, hall, Level, plans, Project, sections, structural |








