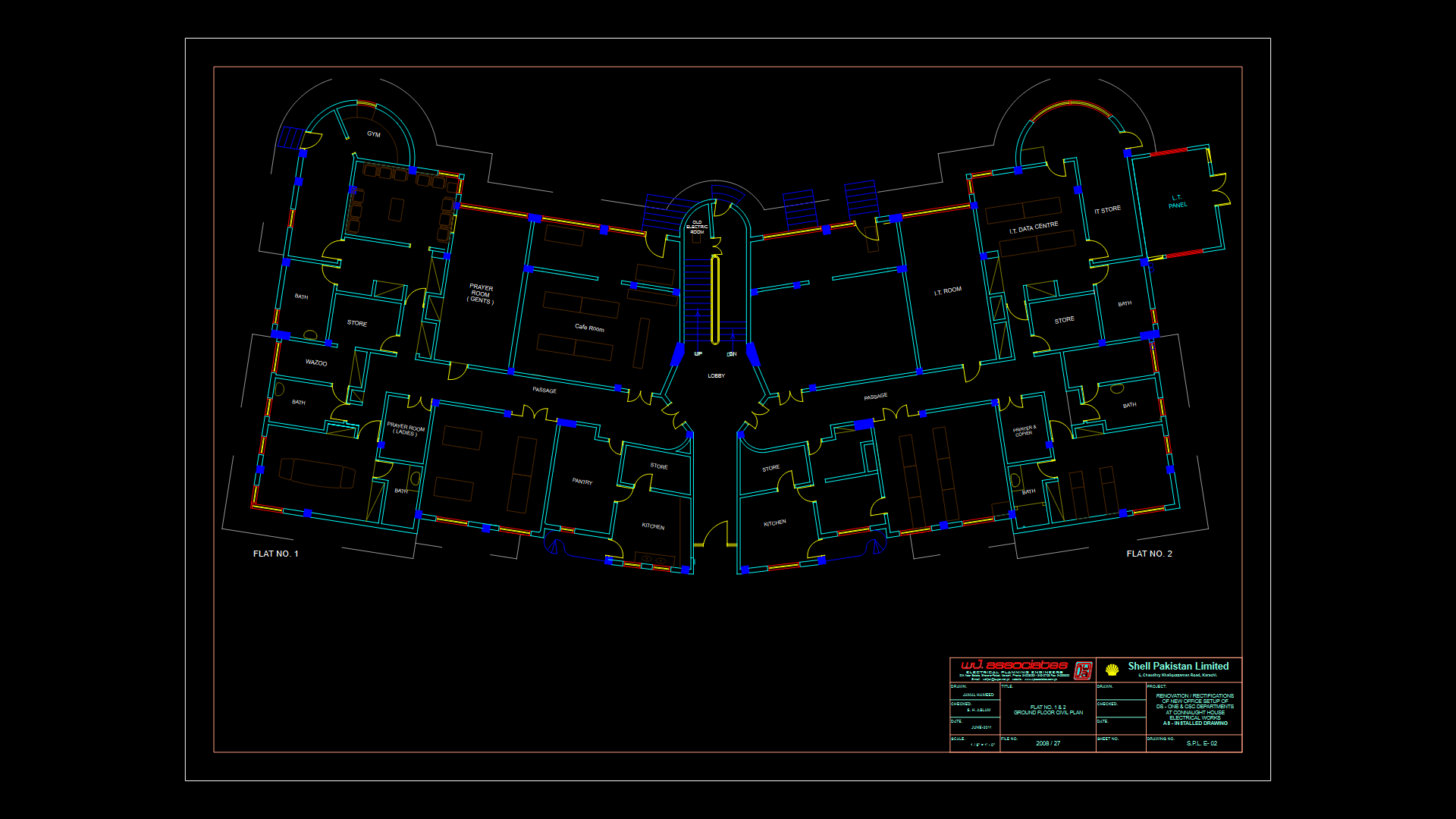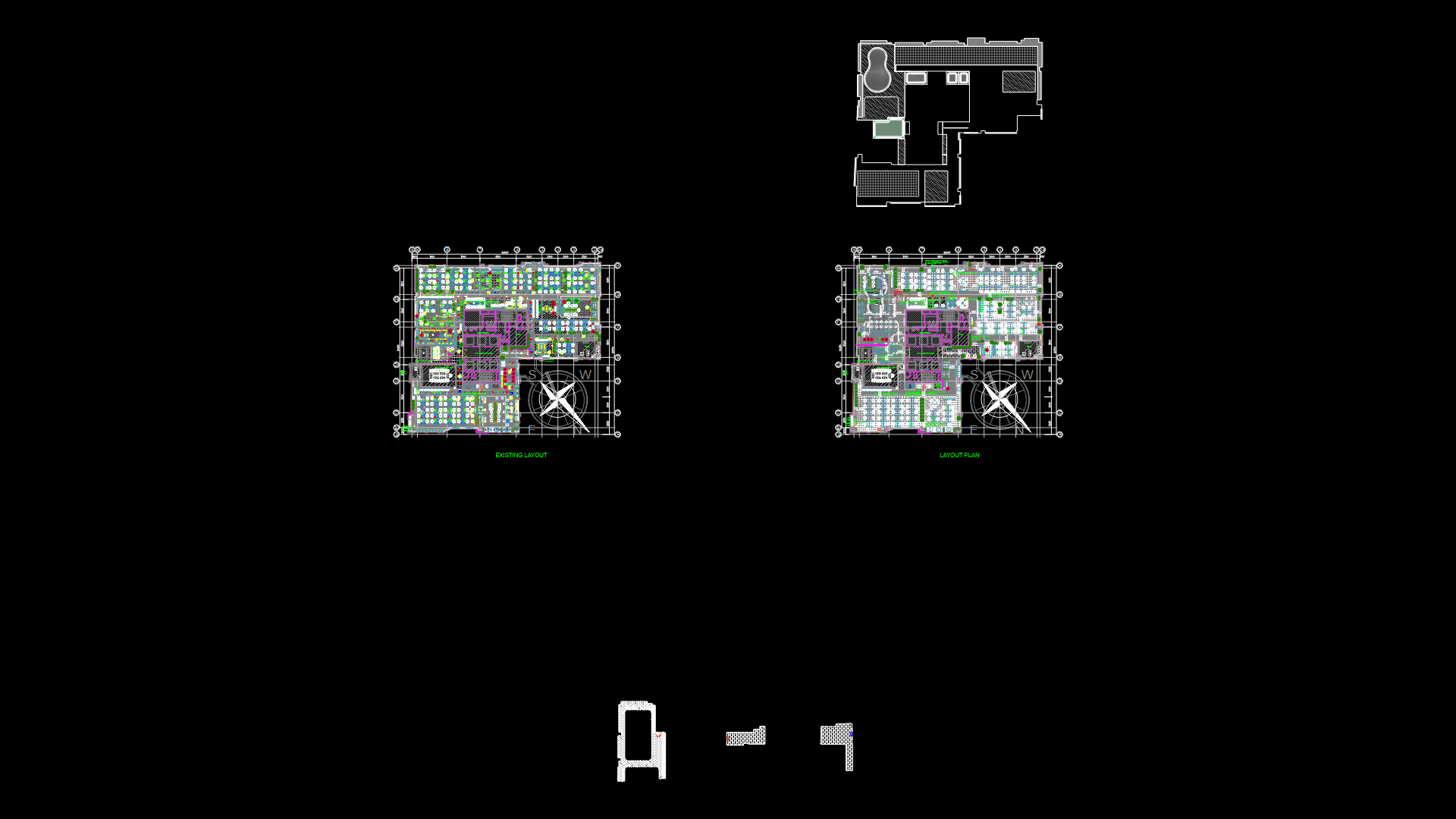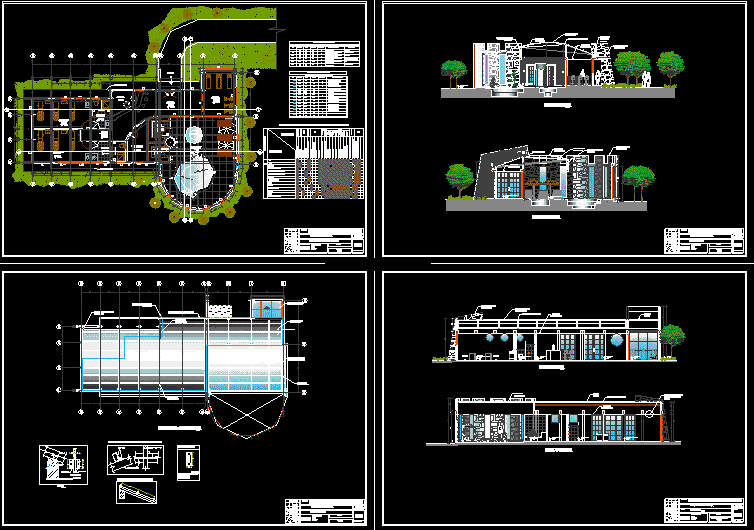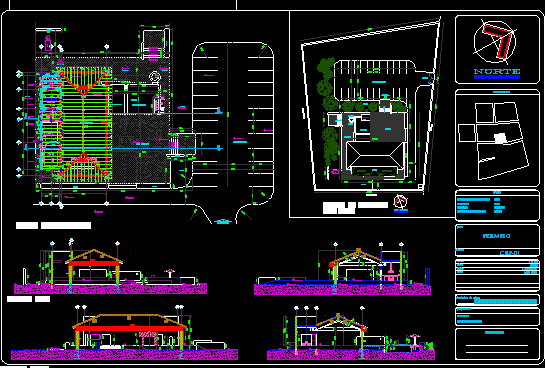City Hall DWG Section for AutoCAD
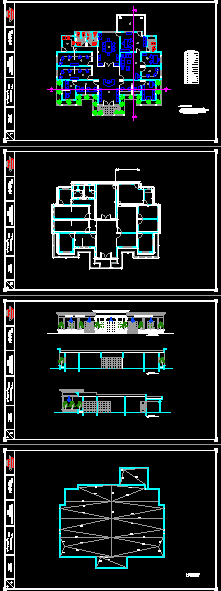
Palacio Municipal District of Puerto San José, Villa Altagracia Dominican Republic. It has architectural plan, elevations and sections.
Drawing labels, details, and other text information extracted from the CAD file (Translated from Spanish):
Dominican university, architectural design, project: super mercado lilo, profesor :, arq. roberto fenandez, sustaining :, rudy e. perez, santo domingo, republica dominicana, elevations, later elevation, left lateral elevation, right lateral elevation, frontal elevation, project: san josé municipal palace of the port, architectural plant, project :, municipal palace, san josé del puerto, design and drawing :, rudy emmanuel perez, budget :, ing. gaddis corporán, corse, engineering, dimensioned plant, palace, district, elevations and sections, section aa, section bb, information, reception, chapter house, accounting, administration, construction, transportation, decoration, planning, kitchen, legal, archive, aldermen , vice mayor, before office, mayor office, mayor marquee, bathrooms, l. t., l. h., roof plan, project notes, – the interior divisions that adjoin the reception, are in glass, including the doors., – the circular columns will be covered in coral casting., – the planters will be covered in bricks., sanjosedelpuerto
Raw text data extracted from CAD file:
| Language | Spanish |
| Drawing Type | Section |
| Category | Office |
| Additional Screenshots |
 |
| File Type | dwg |
| Materials | Glass, Other |
| Measurement Units | Metric |
| Footprint Area | |
| Building Features | |
| Tags | autocad, banco, bank, bureau, buro, bürogebäude, business center, centre d'affaires, centro de negócios, city, city hall, district, dominican, DWG, escritório, hall, immeuble de bureaux, jos, la banque, municipal, office, office building, palacio, prédio de escritórios, puerto, republic, san, section, villa |
