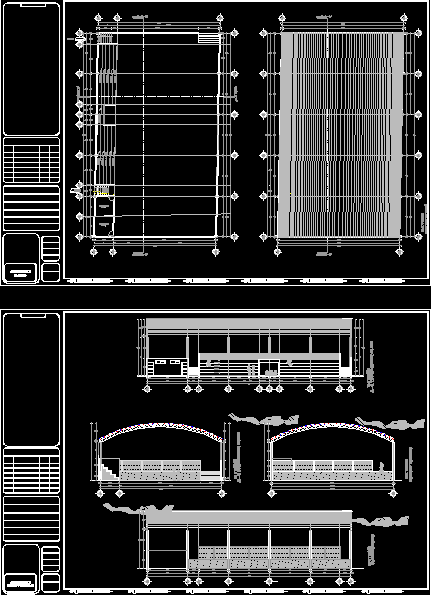City Hall DWG Section for AutoCAD

City Hall – Plants – Sections – elevations
Drawing labels, details, and other text information extracted from the CAD file (Translated from Spanish):
living room, patio lav., kitchen, office, hall, shm, s.um., communal room, first floor, second floor, main elevation, warehouse, existing, shh, roof, deposit, ceiling projection, patio, patio-lav ., environments, overlight of raw glass – painted duco, contraplac. wood, doors, finish board, tarrajeo rubbed, walls, dune-color origins, wood-color colca, ceramic floor series, cement floor, polished burnished, adokin concrete, natural color, floors, finishes, sapphire-colored origins, sky, satin, painted with latex, solaqueado, zocalos, against, glass, outputs, bakelite, white, electr., first, national, color, sanit., aparat., ticino, tempered glass, painted iron, tempered glass, windows, locksmith yale, wooden doors, others, latex supermate, winner or similar, painting, observations, doorframe, quantity, width, height, type, sill, color black, see, window box, income main, black aluminum carpentry, garden, alamcen, npt, sh, court cc, court bb, cover, court aa, sum, sidewalk, entrance, main, stairs, ceramics series, cement oulido, wawahuasi, proy de giga
Raw text data extracted from CAD file:
| Language | Spanish |
| Drawing Type | Section |
| Category | City Plans |
| Additional Screenshots |
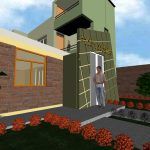 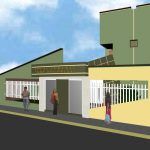 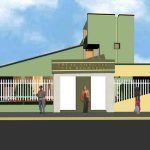 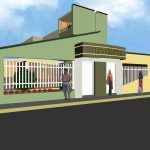  |
| File Type | dwg |
| Materials | Aluminum, Concrete, Glass, Wood, Other |
| Measurement Units | Metric |
| Footprint Area | |
| Building Features | Garden / Park, Deck / Patio |
| Tags | autocad, city, city hall, civic center, community center, DWG, elevations, hall, plants, section, sections |




