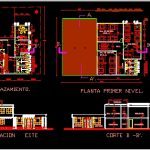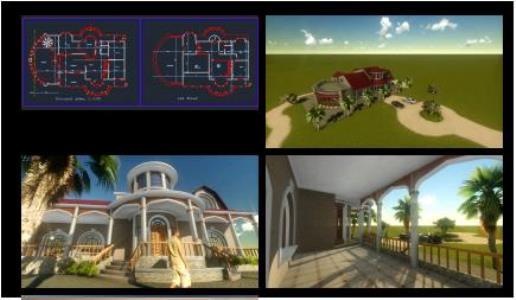City Hall DWG Section for AutoCAD
ADVERTISEMENT

ADVERTISEMENT
City Hall – Plants – Sections – Elevations
Drawing labels, details, and other text information extracted from the CAD file (Translated from Spanish):
plant first level., ground floor and location., foundation plane., north elevation, east elevation, a ‘., administration., be., auditorium., bd, bh, hall., court b -b’., secretary ., skylight., sewing room., emfermeria., library., court a-a ‘., floor plan., -lote, -zone, -calle, -district, -manzano, san jose de la tamborada., imnominada., location plan, green area., b ‘., nursing., office., headquarters, owner :, cooperative, project:
Raw text data extracted from CAD file:
| Language | Spanish |
| Drawing Type | Section |
| Category | City Plans |
| Additional Screenshots |
 |
| File Type | dwg |
| Materials | Other |
| Measurement Units | Metric |
| Footprint Area | |
| Building Features | |
| Tags | autocad, city, city hall, civic center, community center, DWG, elevations, hall, plants, section, sections |








