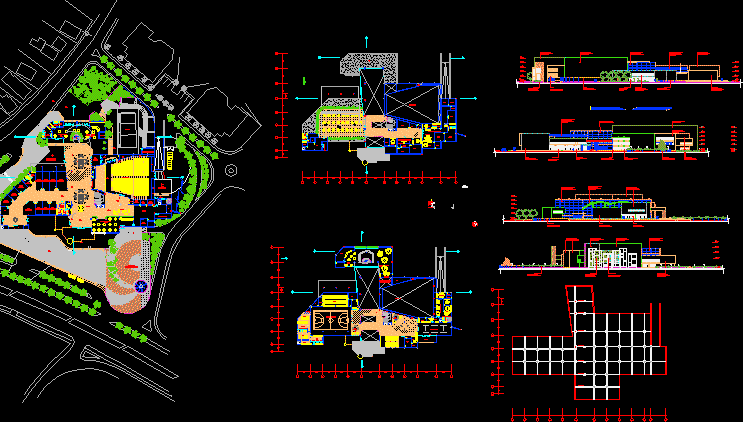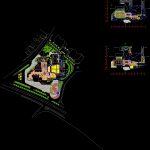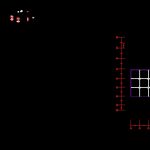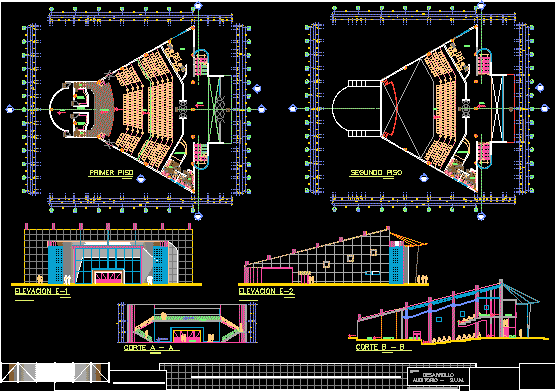City Hall DWG Section for AutoCAD

City Hall – Plants – Sections – Elevations
Drawing labels, details, and other text information extracted from the CAD file (Translated from Spanish):
zulia university, faculty of architecture and design, school of architecture, project:, owner:, plantabaja, tesista :, tutor :, date :, scale :, content :, sheet no :, plane :, sector los oaks, parish coquivacoa , maracaibo, edo. zulia, community athenaeum of education and alternative development., university of zulia., faculty of architecture and design., school of architecture., special work of degree., land :, construction :, area of commerce, commercial premises, esenografia, bathrooms ladies, gentlemen baths, commercial premises, ladies bathroom, men’s bathroom, surveillance, information, auditorium, ticket office, kitchen, cellar, cellars, dairy and meat, dig garbage, employee dining room, service area, multiple exhibition area, tables, bar, deposit, exit, lockers employees, head chef, lava mops, men bathroom, depos. chairs, area for multiple events, swimming pool, multipurpose extension, sports court, barge, waiting area address of the Athenaeum, bathroom employees, area of interaction, cafe, multiple uses, room – cinema, snacks, ticket office, men’s restrooms, lockers , showers, visitor control, bleachers, event coordination, coordinator, director, meeting room, archive, terrace, control, deposit of chairs, workshop i, workshop ii, employees area, direction, coordination, workshop iii, room presentations, rehearsal room ii, rehearsal room i, rehearsal room iv, rehearsal room iii, archives, bookstore, garbage room, refrigerator cellar, lava mopas., contemporary dance school, plastic arts school, terrace – restaurant , hall, waiting area, maquiinas room, escape exits, empty exit in double height bb, deposit of snacks, access to tramoya ducterias, empty in auditorium in bp, sleeper, rigizadores, sleepers, seat plate, F steel boat, weld corrido corrido, dry reinforcement, rebar, level ground floor, facades coated with vertical sgrafiado bone white color, facades coated with vert. golden color apple., cover of canvas treated with carbolux opaque white color with aluminized internal coating., street level, facades coated with vertical sgraffito apple gold color, metal screens constructed with tubular profiles, metal screens built with rectangular tubular profiles, ateneo comuniitario coquivacoa
Raw text data extracted from CAD file:
| Language | Spanish |
| Drawing Type | Section |
| Category | City Plans |
| Additional Screenshots |
   |
| File Type | dwg |
| Materials | Plastic, Steel, Other |
| Measurement Units | Metric |
| Footprint Area | |
| Building Features | Pool |
| Tags | autocad, city, city hall, civic center, community center, DWG, elevations, hall, plants, section, sections |








