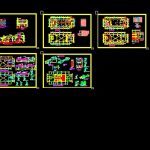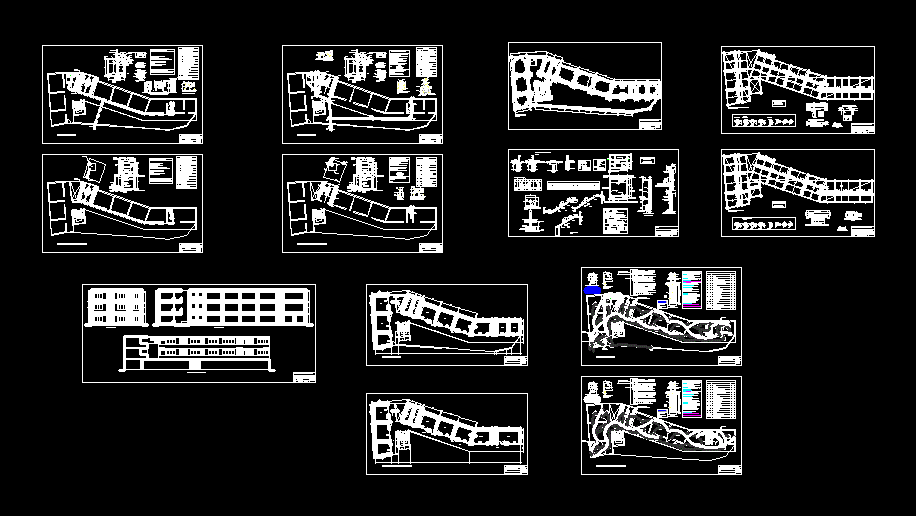City Hall DWG Section for AutoCAD

City Hall – Plants – Sections – Elevations – Details
Drawing labels, details, and other text information extracted from the CAD file (Translated from Spanish):
npt, ceramic floor, transversal steel, column frame, long., steel, denomination., section, technical specifications, cement-concrete, first section, stair detail, second section, drain, sanitary ee, threaded registration of floor, tee sanitary, bottom level, lid level, straight tee, pvc pipe, specifications, legend, type, symbol, water, gate valve, electric pump, irrigation key, check valve, reduction, universal union, tee with rise, tee, pipeline cold water pvc, meter, proy. cistern, rise impulsion, of t. e., drain, main, towards collector, comes from, the network, b-b cut, cut a-a, detail of belts, miracle child, children’s dining room, dining room, patio, service, kitchen, ss.hh. hom., ss.hh. muj., warehouse, deposit, cement floor, polished, proy. of cantilever, first floor, second floor, elev. main, office, ss.hh., empty, —–, wide, high, alfeizer, description, cement floor, pipe railing, variable, recess, filling, ceramic cladding, secondary beams, main beams, canalon eternit , foundation, column detail and, combined shoe, telephone outlet, thermo-magnetic switch, tubing wall or ceiling circuit, tubing circuit per floor, tubing circuit for telephone, blade type switch output, junction box, board, single line diagram, pt, electropump outlet, outlet bracket, light outlet, general board, spot light leight outlet, double bipolar outlet, ceiling, legend, height, matrix network, reserve, first floor outlets, second floor outlets, second floor lighting, lighting first floor, dealership, retaining wall, lightened slab, beam banked, ditch, channeling detail, foundations, corridos, sobrecimiento, brick wall, rope, floor, section xx, section yy, esc light, lightened, footings, beams, plate, columns, typical, section aa, bb section, section cc, lightened roof, channel, fourth section, roof plant – gutter, main struts, metal belts, overflow, elevated tank, gap air, roof, fluvial drain, cistern water level, elevated tank level, cut: bb, cut: aa, canalon tranlape, canalon detail, description:, cistern :, material: polyethylene, elevated tank :,, brand: eternit , model perdurit
Raw text data extracted from CAD file:
| Language | Spanish |
| Drawing Type | Section |
| Category | City Plans |
| Additional Screenshots |
 |
| File Type | dwg |
| Materials | Concrete, Steel, Other |
| Measurement Units | Metric |
| Footprint Area | |
| Building Features | Deck / Patio |
| Tags | autocad, city, city hall, civic center, community center, details, DWG, elevations, hall, plants, section, sections |








