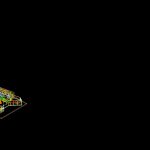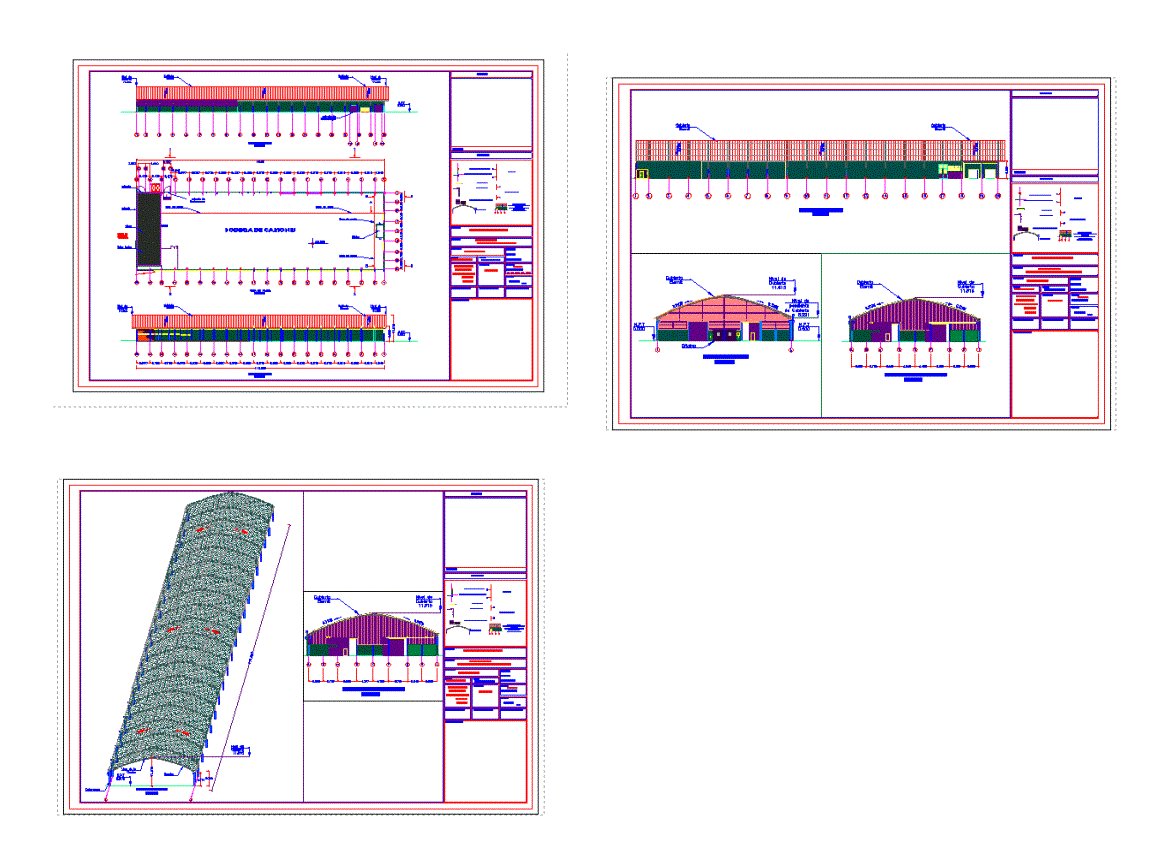Civic Center Architecture 3D DWG Model for AutoCAD
ADVERTISEMENT

ADVERTISEMENT
The study area has 2 basic components : the terrain ( 736,97m2) and the existent build :Old build (store) and recent construction(:Library and multiple uses room;sanitary services, Patio) etc
| Language | English |
| Drawing Type | Model |
| Category | City Plans |
| Additional Screenshots |
 |
| File Type | dwg |
| Materials | |
| Measurement Units | Metric |
| Footprint Area | |
| Building Features | Deck / Patio |
| Tags | architecture, area, autocad, basic, build, center, city hall, civic, civic center, community center, components, DWG, existent, model, store, study, terrain |








