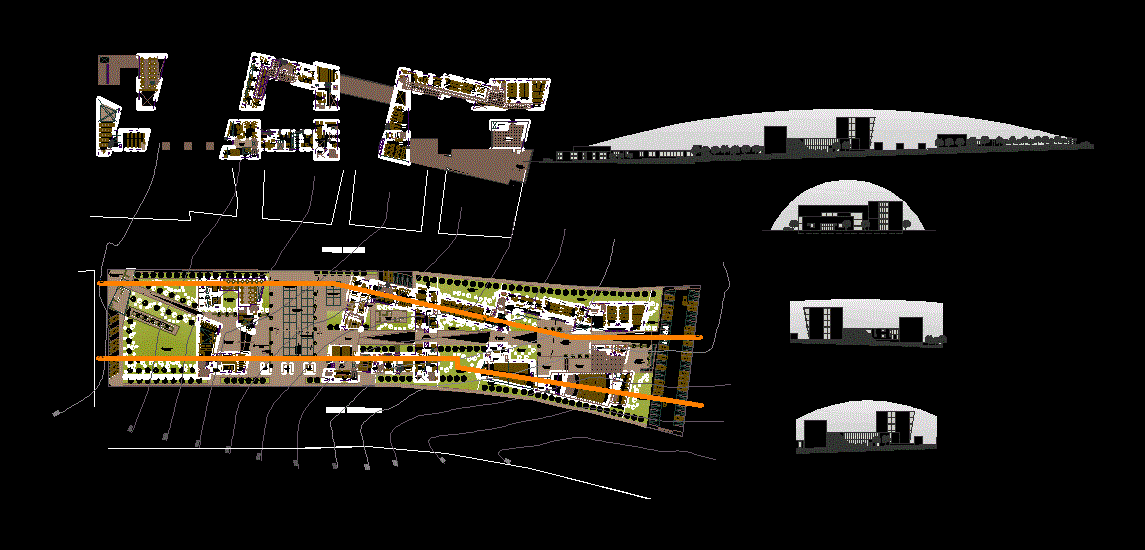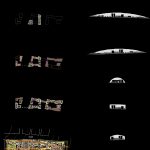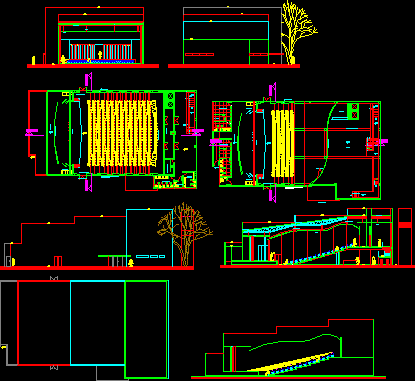Civic Center DWG Block for AutoCAD

civic center in metropolitan Arequipa avenue to basic social services and complementary use common and typical
Drawing labels, details, and other text information extracted from the CAD file (Translated from Spanish):
stage, confectionery, spinning, access square, patio, unevenness, transversal access, rest, exhibition patio, culture playground, access, mall, fairground, auditorium, table of parts, warehouse, gynecology, waiting room, office, trascennial, dressing rooms, a. green, confessional, green area, roof, x-ray, secretary, computer, administration, metropolitan avenue, avenida arequipa, longitudinal elevation of the av. metropolitan, longitudinal elevation of the av. arequipa, transversal elevation from the fairground, shop, hall, control, kitchen, bar, service patio, court of peace, file, n.m., first floor, third floor, second floor, fourth floor, fifth floor
Raw text data extracted from CAD file:
| Language | Spanish |
| Drawing Type | Block |
| Category | City Plans |
| Additional Screenshots |
 |
| File Type | dwg |
| Materials | Other |
| Measurement Units | Metric |
| Footprint Area | |
| Building Features | Deck / Patio, Garage |
| Tags | arequipa, autocad, avenue, basic, block, center, city hall, civic, civic center, common, community center, complementary, DWG, gym, metropolitan, service, Services, social |








