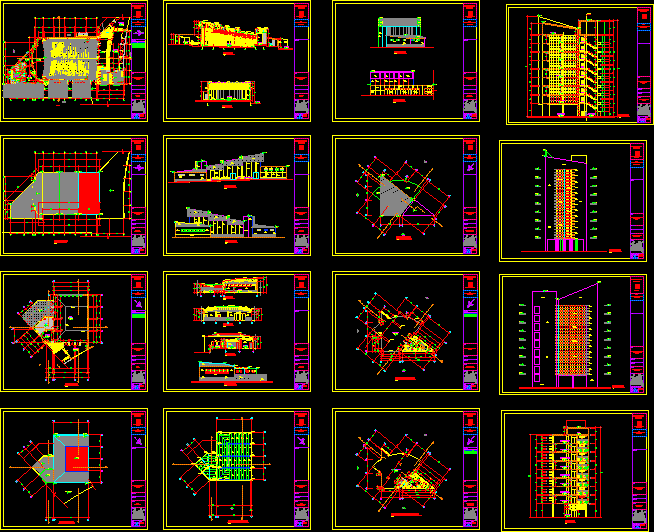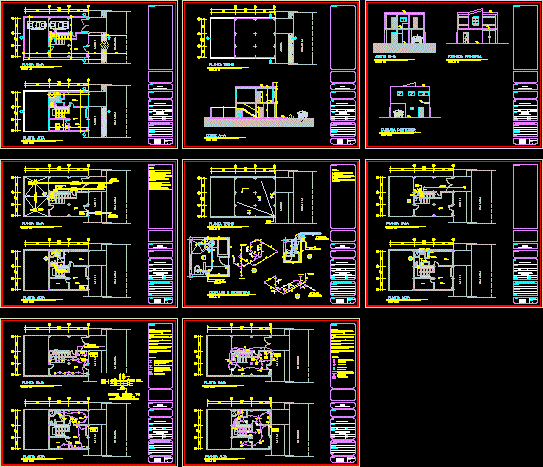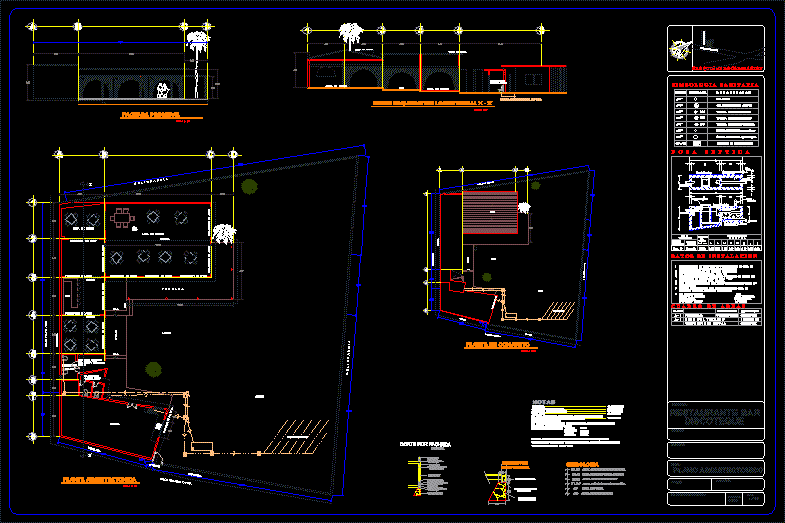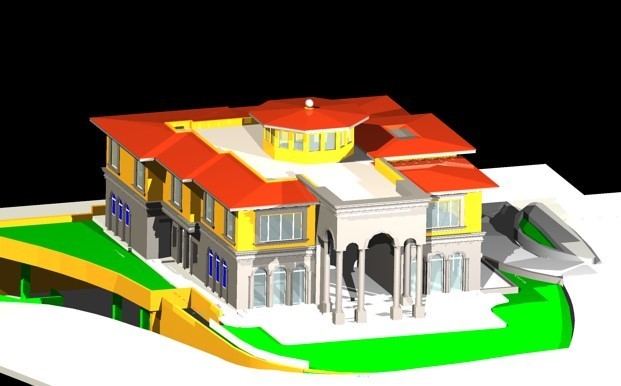Civic Center DWG Block for AutoCAD

CIVIC CENTER4 FOR JAEN PROVINCE – PERU
Drawing labels, details, and other text information extracted from the CAD file (Translated from Spanish):
deposit, personnel, headquarters, computer, room, performances, esp. civil, sh, circulation, file, hall, office, administration, ss.hh., secret., notif., and file, reading, public, table, parts, cell, men, women, parking, pnp, center , to stop., reg. nac., of goods, warehouse, reports, adm., jefat. of, administ., free floor, terrace, bar, kitchen, sh, contributions, and box, cafeteria, secret., anteroom, vault, wait, jefat., box, cubic., pipeline, inspection, collection, unit, attention , ss.hh, licenses, trubut. and, unit, rents, registration, spectacle, sport, civil, sedemi., humans, demuna, reg. civil, boss, proy. social, director, accounting, treasury, public hall, lobby, administrator, ofic. del, s.s.h.h., s.u.m., cubicle, area of, security, cto. of machines, server, children, reading room, internet booths, surveillance, office, auditorium, stage, vest., wood floor, tile floor, vinyl floor, living room, center, changing rooms, ceramic floor, anti-slip, secondary portico, main portico, roof plant, plant sum, cover plant, e-li, belt, cut cc, plaster, painted, ceramics celima, machiembrada, wooden socle, tensioner, bb cut, cut aa, pastry, wood, revised :, scale :, drawing, date :, lamina :, sps, main advisor, description, key map, plant, civic-cultural center, for the city, title :, elaborated by :, observations :, to choose the title of, and urbanism, faculty of architecture, thesis, architect, university, chiclayo, courts, elevations, plant structure, cleaning, garbage, first level floor, office building, jaen, terrazzo floor, office pool, central building, typical plant , floor ceilings, floor first floor, ceiling projection, tapizon floor, vac io, mezaninne, parapet, projection, acoustic, plant ninth vivel, ninth level floor, glass templex, ceramic, bruña, acoustic panel, planter, armchair, gutter, concrete slab, painted color, tarred and, wall, white oyster, zocalo, tarred and, painted color, white smoke, pipeline, installations, cement floor, colored polish, cub. cleaning, cutting line, sill, box vain, type, height, width, simple glass, plywood, wood, observations, exterior, coverage
Raw text data extracted from CAD file:
| Language | Spanish |
| Drawing Type | Block |
| Category | City Plans |
| Additional Screenshots |
 |
| File Type | dwg |
| Materials | Concrete, Glass, Wood, Other |
| Measurement Units | Metric |
| Footprint Area | |
| Building Features | Garden / Park, Pool, Parking |
| Tags | autocad, block, center, city hall, civic, civic center, community center, DWG, PERU, province |








