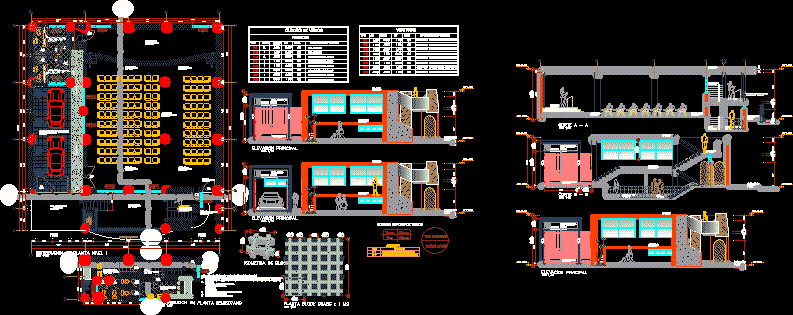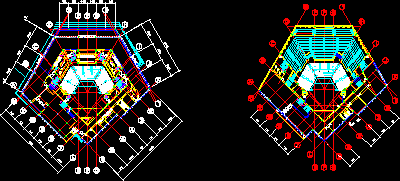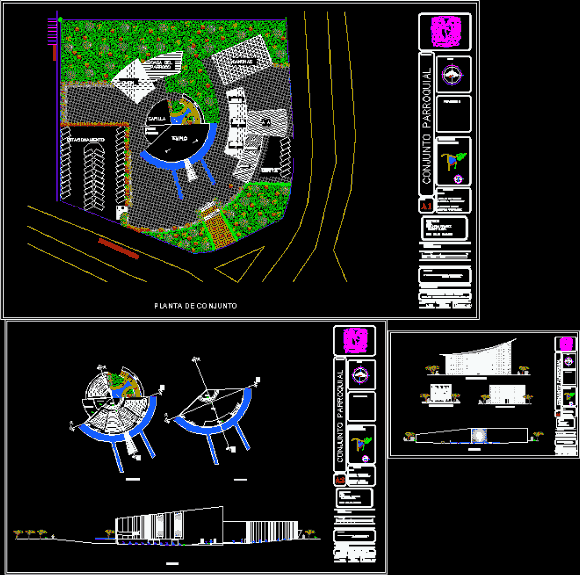Civic Center Hurautambo DWG Block for AutoCAD

Civic Center Hurautambo – Cerro de Pasco
Drawing labels, details, and other text information extracted from the CAD file (Translated from Spanish):
project :, plane :, sheet :, specialty :, scale :, date :, design :, draw_cad, mayor of the provincial municipality, architecture, f.e.l, distribution, indicated, sr. concepcion aire toribio, h.e.p., provincial municipality of daniel alcides carrion, and elevation, solid slab projection, stage, p.t. : polished cement, men’s locker room, women’s locker room, catwalk, p.t. : flagstone, auditorium, exit, ss.hh ladies, hall, ss.hh men, vehicular parking, entrance hall, auxiliary income, sidewalk, distribution in semisotano plant, type, leaves, alt., width, doors, technical specifications , box of bays, windows, length, technical specifications, cant., alf., wood paneled cedar, metal grating, nova system – frame of natural color aluminum, legend box of bays, type of door, width x height, cut to – a, court b – b, alfeizer, type, height, base, circulation, estrado, ss.hh.varones, rest, welcome civic center huarautambo, province, tarred and painted color latex white smoke, tarred and painted color latex ceramic, legend , details, ss.hh. checkers, main elevation, lightened slab projection, block grass isometry, cuts and, elevation
Raw text data extracted from CAD file:
| Language | Spanish |
| Drawing Type | Block |
| Category | City Plans |
| Additional Screenshots |
 |
| File Type | dwg |
| Materials | Aluminum, Wood, Other |
| Measurement Units | Metric |
| Footprint Area | |
| Building Features | Garden / Park, Parking |
| Tags | autocad, block, center, cerro, city hall, civic, civic center, community center, de, DWG, pasco |








