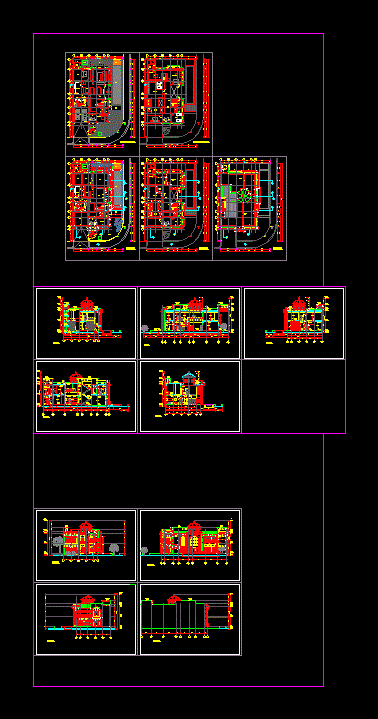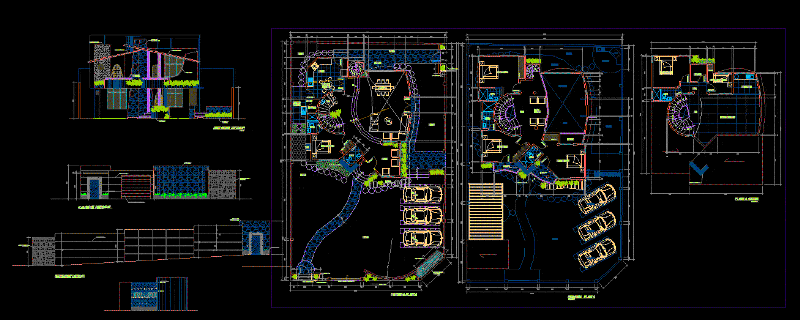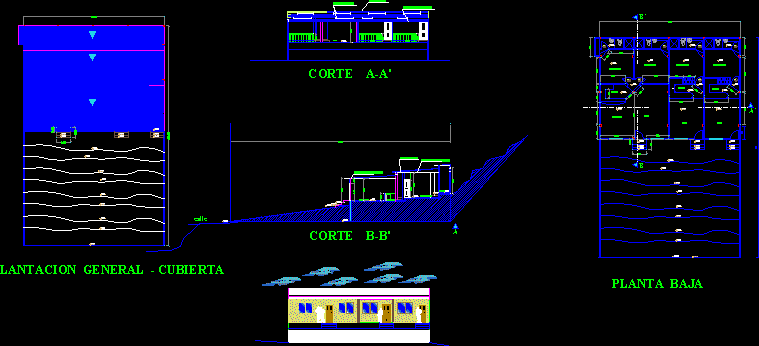Classic Style House DWG Section for AutoCAD
ADVERTISEMENT

ADVERTISEMENT
Private house – 600 m2. style – classic 2 level – plants – sections – facades – dimensions – designations
Drawing labels, details, and other text information extracted from the CAD file:
pool, pantry, alfresco, driver toilet, driver room, pintu teralis, ramp, car tools rack, towel rack, shower stand, shower seat, janitor, void, down, laundry rack, kanopi, partisi, roof polycarbonate, rc flat, dome, island, fridge, water recervoir, ground reservoir, genset
Raw text data extracted from CAD file:
| Language | English |
| Drawing Type | Section |
| Category | House |
| Additional Screenshots |
 |
| File Type | dwg |
| Materials | Other |
| Measurement Units | Metric |
| Footprint Area | |
| Building Features | Garden / Park, Pool, Deck / Patio, Garage |
| Tags | apartamento, apartment, appartement, aufenthalt, autocad, casa, chalet, classic, designations, dimensions, dwelling unit, DWG, facades, haus, house, Level, logement, maison, plants, private, residên, residence, section, sections, style, unidade de moradia, villa, wohnung, wohnung einheit |








