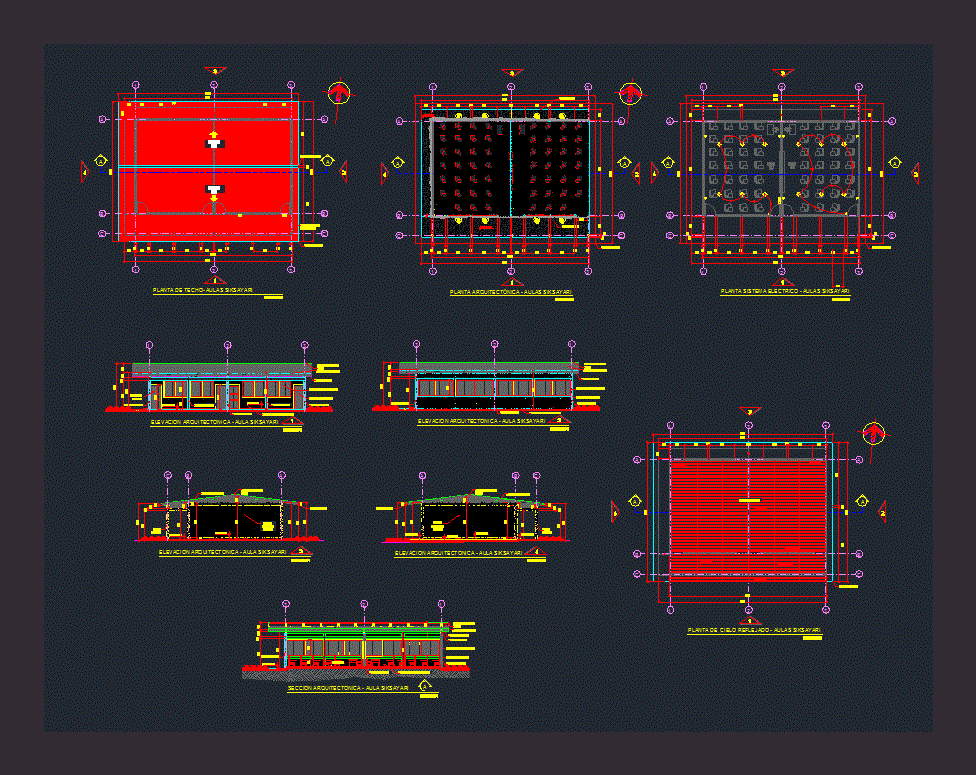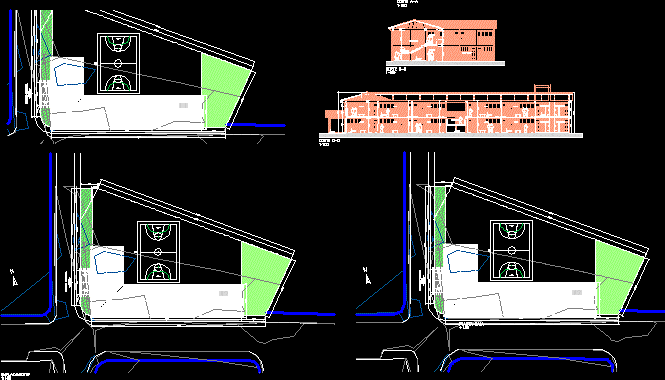Classrooms Pre Project DWG Full Project for AutoCAD

To draft a pavilion of classrooms; with its 4 lifts, floor roof deck of electrical installations; architectural plan and reflected sky. Classrooms currently built in the Nicaraguan Caribbean Coast.
Drawing labels, details, and other text information extracted from the CAD file (Translated from Galician):
architectural plant – siksayari classrooms, fine red concrete floor, roofing plant – siksayari classrooms, smooth zinc shade, galvanized zinc laminate ceiling, wood fascia, corrugated zinc laminate, smooth zinc laminate shingle, windows wooden sliding door, solid wooden door, coconut column, architectural elevation – siksayari classroom, confined masonry wall, wooden ceiling ceiling, architectural section – siksayari classroom, wooden stands, electric system plant – siksayari classrooms, mirrored sky plant – Siksayari classrooms, wooden ceiling ceiling
Raw text data extracted from CAD file:
| Language | Other |
| Drawing Type | Full Project |
| Category | Schools |
| Additional Screenshots | |
| File Type | dwg |
| Materials | Concrete, Masonry, Wood, Other |
| Measurement Units | Metric |
| Footprint Area | |
| Building Features | Deck / Patio |
| Tags | autocad, classrooms, College, deck, draft, DWG, electrical, floor, full, installations, library, lifts, pavilion, pre, Project, roof, school, university |








