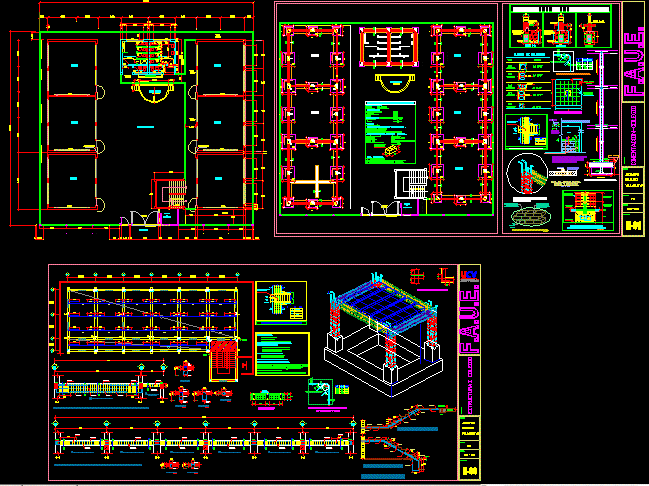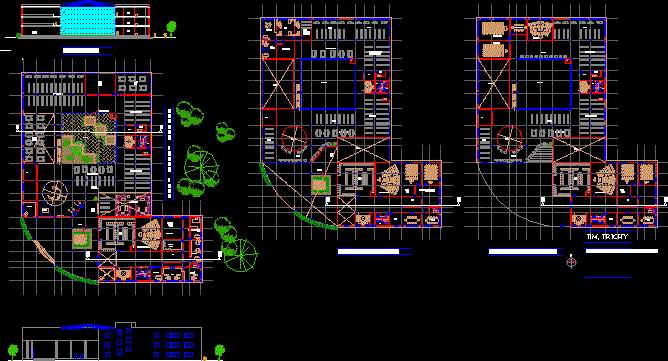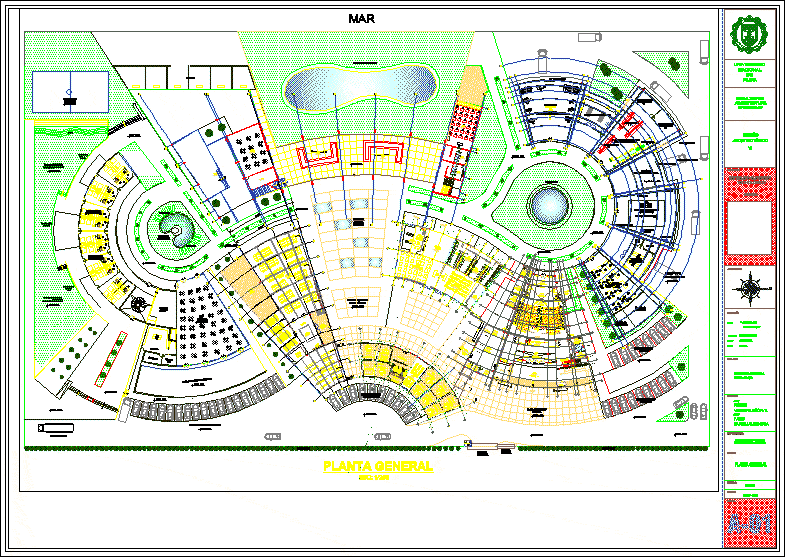Classrooms – Structures DWG Section for AutoCAD

Classrooms – Structures – Plants – Sections – Elevations – Details
Drawing labels, details, and other text information extracted from the CAD file (Translated from Spanish):
white, section aa, section bb, see table, variable, detail of union beams – columns, section cc, section dd, lightened, sidewalk, classroom, blackboard, main courtyard, board tecknopor, ceiling projection, ceiling projection, sprue, floor polished cement, ss.hh-men, ss.hh-women, sidewalk, proscenium, booth, guardian, gate, see detail, entrance, beam projection, cut aa, overburden, cut bb, column table, type, steel, cc cut, note: foundation:, characteristics of the confined masonry:, thickness of mortar joints, volume, if it has these alveoli, minimum thickness, design and construction specifications:, terrain, earthquake resistant design standards, regulation national building, stairs, overloads:, flat beams, banked beams and columns, stairs and lightened, footings, coatings, reinforced concrete, technical specifications, column d, plate or beam, specified, lightened slab, each end, col typical central umna, shoe mesh, according to picture, shoe, detail of meeting between beam and column, beam, window, cut xx, columneta, faue, date :, scale :, plane :, foundation-school, university, cesarvallejo, project:, jhonatan, crossed, villanueva, vc, typical detail of anchoring of columneta with foundation, according to table of columns, detail of foundations, all reinforcement will be bent in cold, unless indicated by the resident engineer., school structures, solid slab. , detail of bending of stirrups, in columns and beams, detail in crossing of beams, typical section of, of temperature
Raw text data extracted from CAD file:
| Language | Spanish |
| Drawing Type | Section |
| Category | Schools |
| Additional Screenshots |
 |
| File Type | dwg |
| Materials | Concrete, Masonry, Steel, Other |
| Measurement Units | Metric |
| Footprint Area | |
| Building Features | Deck / Patio |
| Tags | autocad, classrooms, College, details, DWG, elevations, library, plants, school, section, sections, structures, university |








