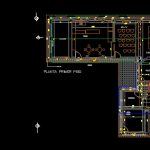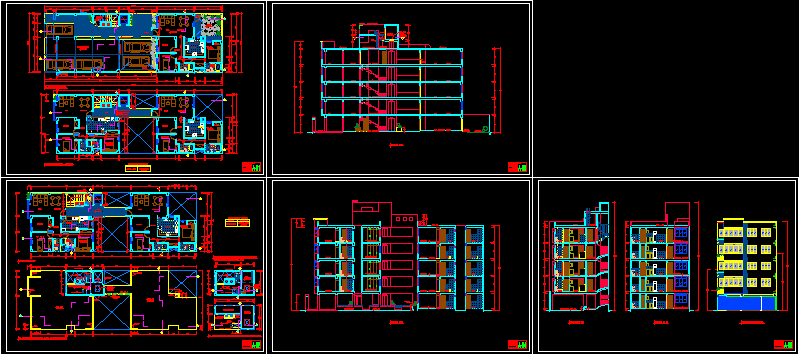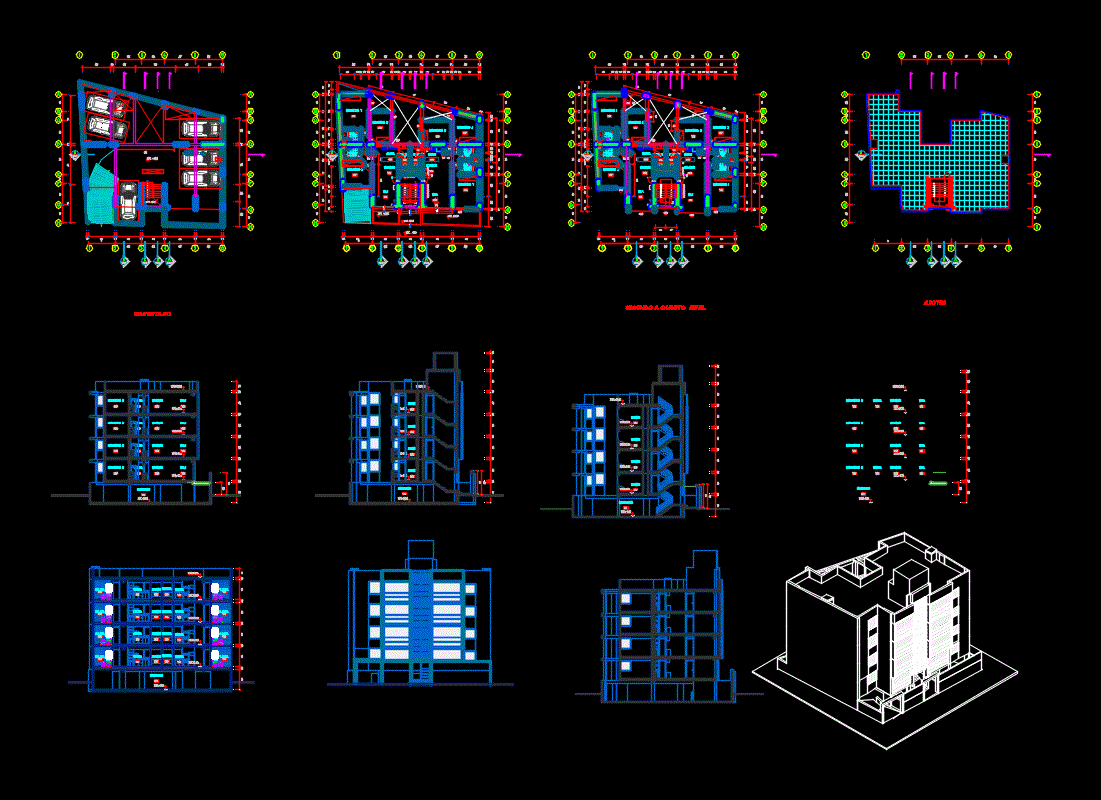Clubhouse Common Area, Condominium DWG Plan for AutoCAD
ADVERTISEMENT

ADVERTISEMENT
Cafe, TV room, shops and services, office administration, plans for 2 floors, roof, elevations and sections.
Drawing labels, details, and other text information extracted from the CAD file (Translated from Spanish):
cte, content :, observations :, verification :, scale :, dwg file :, vo bo owner, vo bo designer, vo bo interventor, plant first floor second floor plant cover plant main facade, management :, project :, owner: , final plan.dwg, date :, responsible for lifting :, architect tarj. prof., mesh, floor, floor first floor, tiled floor, hairdresser, laundry, bathroom, sasteria, tv room, store, warehouse, main facade, covered green roof tile, machon in masonry, drywall in drywall, metal strap , plate, chicken, meson, tile standing, wall on new plate., plant covers, concrete plate., marquee., lifting, house normandy
Raw text data extracted from CAD file:
| Language | Spanish |
| Drawing Type | Plan |
| Category | Condominium |
| Additional Screenshots |
 |
| File Type | dwg |
| Materials | Concrete, Masonry, Other |
| Measurement Units | Metric |
| Footprint Area | |
| Building Features | |
| Tags | administration, apartment, architecture, area, autocad, building, cafe, clubhouse, common, condo, condominium, DWG, eigenverantwortung, Family, floors, group home, grup, mehrfamilien, multi, multifamily housing, office, ownership, partnerschaft, partnership, plan, plans, roof, room, Services, shops, tv |








