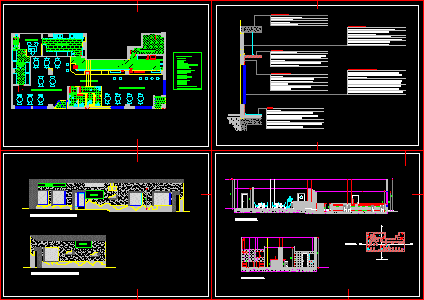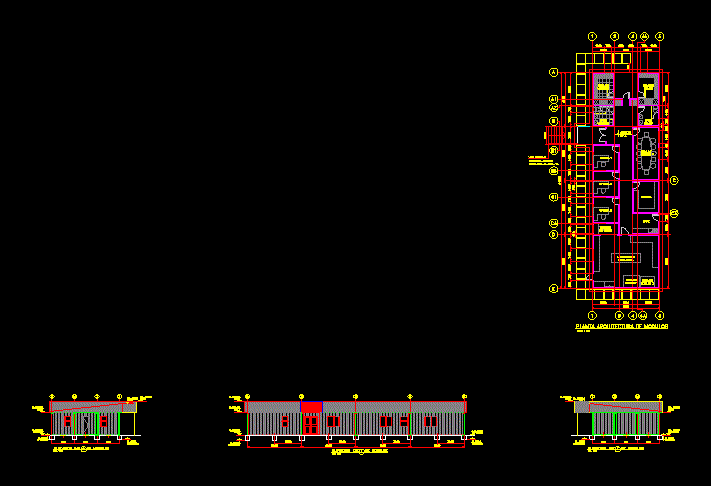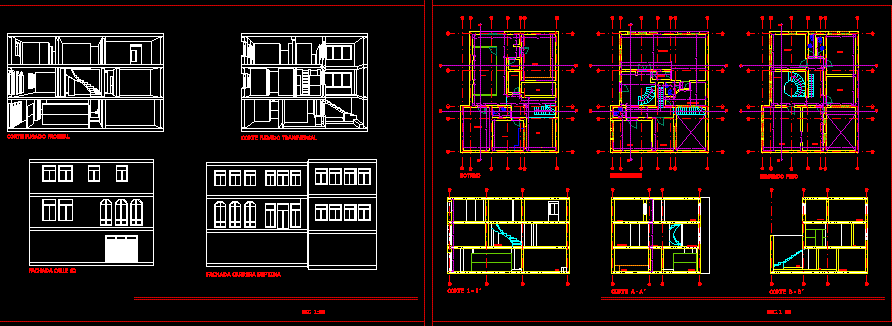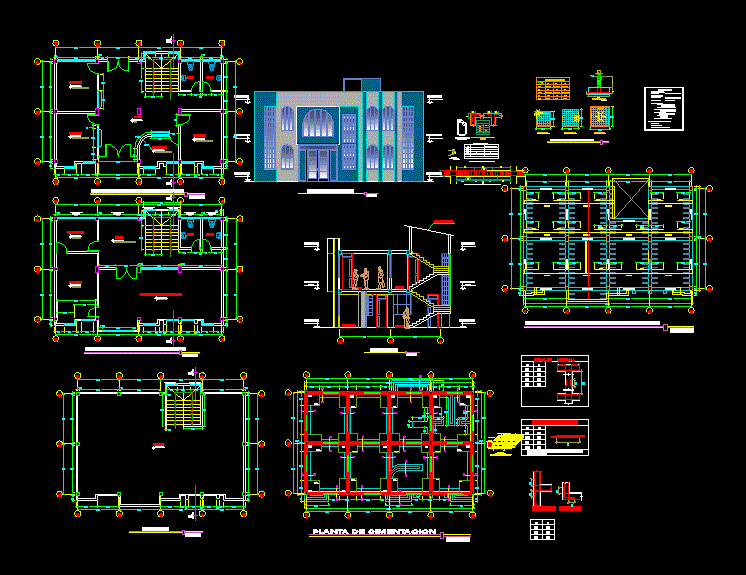Choose Your Desired Option(s)
×ADVERTISEMENT

ADVERTISEMENT
This is the design of a coffee bar, which has details of the facade, elevation, and sections.
| Language | Spanish |
| Drawing Type | Section |
| Category | Hotel, Restaurants & Recreation |
| Additional Screenshots |
  |
| File Type | dwg, zip |
| Materials | Concrete, Steel |
| Measurement Units | N/A |
| Footprint Area | N/A |
| Building Features | |
| Tags | 2d, autocad, BAR, coffee, Design, details, DWG, elevations, facade, Hotel, plants, Restaurant, section, sections, spa |








