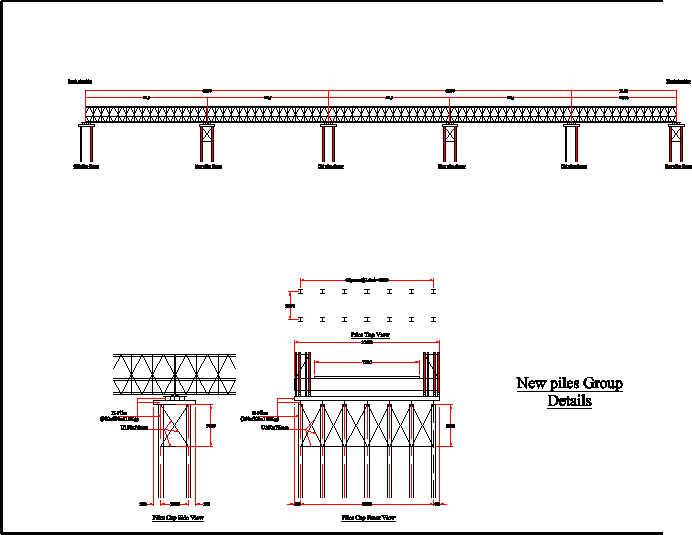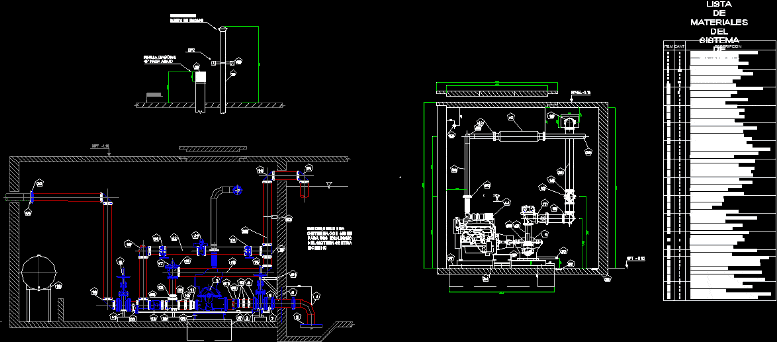Coffered Slab DWG Section for AutoCAD
ADVERTISEMENT

ADVERTISEMENT
Coffered slabs – Sections – Details
Drawing labels, details, and other text information extracted from the CAD file (Translated from Spanish):
perimeter beam, place at least, corridos, slab, recoverable cassette, positive, red annealing wall, Extreme support of the clearing on partition wall, negative reinforcements, positive reinforcements, slab, factory wall resist as a function of the load withstand, Support between spans on the loading wall, negative reinforcements, positive reinforcements, slab, interior flat beam the slab, negative reinforcements, positive reinforcements, slab, lost blocks, edge beam, slab, negative reinforcements, slab, lost blocks, positive reinforcements, lost blocks, change of slab with unevenness, negative reinforcements, slab, positive reinforcements, lost blocks, secondary edge beam, slab, armed, slab in flight
Raw text data extracted from CAD file:
| Language | Spanish |
| Drawing Type | Section |
| Category | Construction Details & Systems |
| Additional Screenshots |
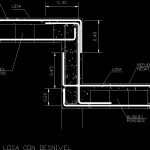 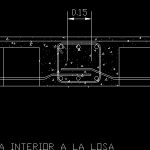 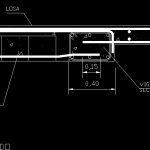 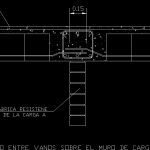 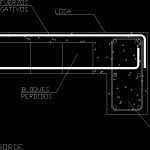 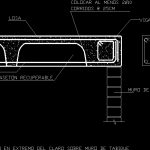 |
| File Type | dwg |
| Materials | |
| Measurement Units | |
| Footprint Area | |
| Building Features | |
| Tags | alveoplaca, autocad, coffered, details, DWG, leichte struktur, lightweight structure, section, sections, slab, slabs |



